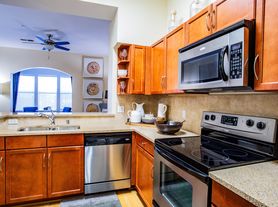Single story home in VERY convenient location available immediately! Located near intersection of both the 101 and 51. Open and spacious floor plan with soaring ceilings and abundant natural light throughout. Plenty of cabinet and counter space in the beautifully upgraded kitchen with granite countertops and stainless steel appliances. Large primary bedroom with private ensuite bathroom includes vanity, granite counters, new bath hardware and large walk-in closet. 4th bedroom with French doors can easily double as home office or additional living space! Washer/Dryer and Fridge conveniently included. Low Maintenance Desertscape in private backyard for easy rental living! Not many rentals available at this price in such fantastic condition!!
Minimum 12 month, up to 24 month lease term options. Unfurnished and tenant responsible for all utilities and landscaping. Non-Smoking home. Owner pays HOA fee. Pets allowed with landlord approval. NO SHOWINGS will be scheduled before applicant is pre-qualified. Total cost due at lease signing is:
+ First month's rent (may be prorated)
+ Fully refundable security deposit (one month's rent - $2,450)
+ Turnover & community move-in fee ($300 non-refundable)
+ Administration fee ($300)
+ Pet fee (if applicable/$350 non-refundable)
+ Application fee (paid to Zillow)
VERIFIABLE household income must be at least 3x monthly rent with great credit to qualify. Rental application and credit check need to be done through Zillow.
House for rent
Accepts Zillow applications
$2,450/mo
3038 E Blackhawk Dr, Phoenix, AZ 85050
4beds
1,520sqft
Price may not include required fees and charges.
Single family residence
Available Sat Nov 1 2025
Cats, dogs OK
Central air
In unit laundry
Attached garage parking
Forced air
What's special
Beautifully upgraded kitchenSoaring ceilingsAbundant natural lightHome officeFrench doorsLarge walk-in closetGranite countertops
- 21 hours |
- -- |
- -- |
Travel times
Facts & features
Interior
Bedrooms & bathrooms
- Bedrooms: 4
- Bathrooms: 2
- Full bathrooms: 2
Heating
- Forced Air
Cooling
- Central Air
Appliances
- Included: Dishwasher, Dryer, Freezer, Microwave, Oven, Refrigerator, Washer
- Laundry: In Unit
Features
- Walk In Closet
- Flooring: Carpet, Tile
Interior area
- Total interior livable area: 1,520 sqft
Property
Parking
- Parking features: Attached
- Has attached garage: Yes
- Details: Contact manager
Features
- Patio & porch: Patio
- Exterior features: Heating system: Forced Air, No Utilities included in rent, Walk In Closet
Details
- Parcel number: 21312239
Construction
Type & style
- Home type: SingleFamily
- Property subtype: Single Family Residence
Community & HOA
Community
- Features: Playground
Location
- Region: Phoenix
Financial & listing details
- Lease term: 1 Year
Price history
| Date | Event | Price |
|---|---|---|
| 10/29/2025 | Listed for rent | $2,450-1.8%$2/sqft |
Source: Zillow Rentals | ||
| 6/9/2022 | Listing removed | -- |
Source: Zillow Rental Manager | ||
| 6/5/2022 | Listed for rent | $2,495+34.9%$2/sqft |
Source: Zillow Rental Manager | ||
| 9/6/2020 | Listing removed | $1,850$1/sqft |
Source: Stellar and Sage Properties, LLC | ||
| 8/30/2020 | Listed for rent | $1,850+9.1%$1/sqft |
Source: Stellar and Sage Properties, LLC | ||
