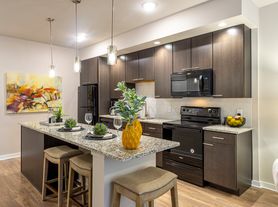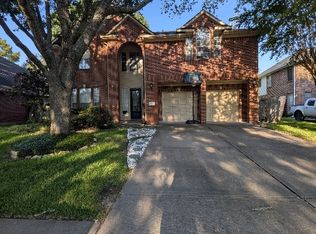Brand new home for Lease! To be the first to live in this stunning 4 beds - 3 baths home with an open concept kitchen and living room. The floor plan is exactly the model house, Preston. Bright and airy living spaces, luxurious master bedroom with en-suite standing bath, private backyard, and attached garage. All brand-new modern appliances: washer, dryer and refrigerator. A house designed to save energy by using spray insulation foam. Fully sprinkled system with big covered patio in the backyard. NO BACK NEIGHBOR. Located in a good, quiet, safe area. Only 3 min to Walmart, HEB and the mall. Very easy access to Freeway 59, close to school and market. Hurry up and turn this beautiful home into your family home
Copyright notice - Data provided by HAR.com 2022 - All information provided should be independently verified.
House for rent
$2,500/mo
3038 Marble Way, Richmond, TX 77469
4beds
2,067sqft
Price may not include required fees and charges.
Singlefamily
Available now
-- Pets
Electric
Electric dryer hookup laundry
2 Attached garage spaces parking
Heat pump
What's special
Brand-new modern appliancesAttached garagePrivate backyardBig covered patioOpen concept kitchenLuxurious master bedroomEn-suite standing bath
- 7 days |
- -- |
- -- |
Travel times
Looking to buy when your lease ends?
Consider a first-time homebuyer savings account designed to grow your down payment with up to a 6% match & 3.83% APY.
Facts & features
Interior
Bedrooms & bathrooms
- Bedrooms: 4
- Bathrooms: 3
- Full bathrooms: 3
Rooms
- Room types: Family Room
Heating
- Heat Pump
Cooling
- Electric
Appliances
- Included: Dishwasher, Disposal, Dryer, Microwave, Oven, Range, Refrigerator, Washer
- Laundry: Electric Dryer Hookup, In Unit, Washer Hookup
Features
- All Bedrooms Down, Primary Bed - 1st Floor, Walk-In Closet(s)
- Flooring: Carpet, Linoleum/Vinyl, Tile
Interior area
- Total interior livable area: 2,067 sqft
Property
Parking
- Total spaces: 2
- Parking features: Attached, Covered
- Has attached garage: Yes
- Details: Contact manager
Features
- Stories: 1
- Exterior features: All Bedrooms Down, Architecture Style: Contemporary/Modern, Attached, Electric Dryer Hookup, Kitchen/Dining Combo, Living Area - 1st Floor, Lot Features: Subdivided, Park, Patio/Deck, Playground, Primary Bed - 1st Floor, Sprinkler System, Subdivided, Walk-In Closet(s), Washer Hookup, Water Heater
Construction
Type & style
- Home type: SingleFamily
- Property subtype: SingleFamily
Condition
- Year built: 2025
Community & HOA
Community
- Features: Playground
Location
- Region: Richmond
Financial & listing details
- Lease term: Long Term,12 Months,Section 8
Price history
| Date | Event | Price |
|---|---|---|
| 10/3/2025 | Listed for rent | $2,500$1/sqft |
Source: | ||
| 10/3/2025 | Listing removed | $2,500$1/sqft |
Source: | ||
| 9/26/2025 | Price change | $2,500-2%$1/sqft |
Source: | ||
| 9/22/2025 | Price change | $2,550-1.5%$1/sqft |
Source: | ||
| 9/12/2025 | Price change | $2,590-0.4%$1/sqft |
Source: | ||

