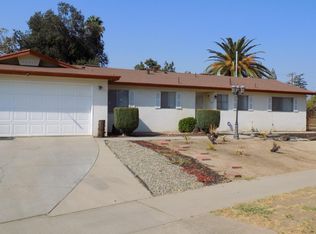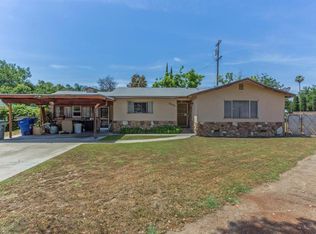Sold for $357,000 on 09/16/25
$357,000
3038 W Swift Ave, Fresno, CA 93722
4beds
2baths
1,525sqft
Residential, Single Family Residence
Built in 1959
9,500.44 Square Feet Lot
$355,000 Zestimate®
$234/sqft
$2,427 Estimated rent
Home value
$355,000
$323,000 - $391,000
$2,427/mo
Zestimate® history
Loading...
Owner options
Explore your selling options
What's special
Charming 4 Bedroom 2 Bath home with a lot of potential on a quiet Cul-de-Sac. This spacious 4 bedroom home is brimming with opportunity. Whether you're looking for a first time home, multigenerational living setup, a promising investment rental or care home space, this property offers plenty of versatility. The layout is ideal for flexible living and with a little TLC it can truly shine. The expansive backyard is perfect for entertaining, gardening or simply relaxing under the shade of mature fruit trees. Enjoy the privacy and space within a 5 min drive to shopping and restaurants. Don't miss the chance to transform this well located gem into your dream space or smart income-generating property!
Zillow last checked: 8 hours ago
Listing updated: September 24, 2025 at 09:50am
Listed by:
Jenny Vigilia DRE #02131104,
eXp Realty of California, Inc.
Bought with:
Eddie T. Rendon Jr., DRE #01729019
Iron Key Real Estate
Source: Fresno MLS,MLS#: 634414Originating MLS: Fresno MLS
Facts & features
Interior
Bedrooms & bathrooms
- Bedrooms: 4
- Bathrooms: 2
Primary bedroom
- Area: 0
- Dimensions: 0 x 0
Bedroom 1
- Area: 0
- Dimensions: 0 x 0
Bedroom 2
- Area: 0
- Dimensions: 0 x 0
Bedroom 3
- Area: 0
- Dimensions: 0 x 0
Bedroom 4
- Area: 0
- Dimensions: 0 x 0
Bathroom
- Features: Shower
Dining room
- Features: Living Room/Area
- Area: 0
- Dimensions: 0 x 0
Family room
- Area: 0
- Dimensions: 0 x 0
Kitchen
- Features: Other
- Area: 0
- Dimensions: 0 x 0
Living room
- Area: 0
- Dimensions: 0 x 0
Basement
- Area: 0
Heating
- Has Heating (Unspecified Type)
Cooling
- Central Air
Appliances
- Included: F/S Range/Oven, Electric Appliances, Disposal
- Laundry: In Garage
Features
- Flooring: Vinyl
- Basement: None
- Has fireplace: No
- Common walls with other units/homes: No One Below
Interior area
- Total structure area: 1,525
- Total interior livable area: 1,525 sqft
Property
Parking
- Total spaces: 1
- Parking features: Garage - Attached
- Attached garage spaces: 1
Accessibility
- Accessibility features: Bathroom Fixtures
Features
- Levels: One
- Stories: 1
- Entry location: Ground Floor
- Patio & porch: Covered
Lot
- Size: 9,500 sqft
- Dimensions: 95 x 100
- Features: Urban, Cul-De-Sac, Fruit/Nut Trees
Details
- Parcel number: 42410122
- Zoning: RS4
Construction
Type & style
- Home type: SingleFamily
- Architectural style: Ranch
- Property subtype: Residential, Single Family Residence
Materials
- Stucco
- Foundation: Concrete
- Roof: Composition
Condition
- Year built: 1959
Utilities & green energy
- Sewer: Public Sewer
- Water: Public
- Utilities for property: Public Utilities
Community & neighborhood
Location
- Region: Fresno
HOA & financial
Other financial information
- Total actual rent: 0
Other
Other facts
- Listing agreement: Exclusive Right To Sell
Price history
| Date | Event | Price |
|---|---|---|
| 9/16/2025 | Sold | $357,000$234/sqft |
Source: Fresno MLS #634414 | ||
| 8/19/2025 | Pending sale | $357,000$234/sqft |
Source: Fresno MLS #634414 | ||
| 8/7/2025 | Listed for sale | $357,000$234/sqft |
Source: Fresno MLS #634414 | ||
| 8/5/2025 | Pending sale | $357,000$234/sqft |
Source: Fresno MLS #634414 | ||
| 7/25/2025 | Listed for sale | $357,000+417.4%$234/sqft |
Source: Fresno MLS #634414 | ||
Public tax history
| Year | Property taxes | Tax assessment |
|---|---|---|
| 2025 | -- | $115,863 +2% |
| 2024 | $1,465 +1.9% | $113,592 +2% |
| 2023 | $1,437 +1.4% | $111,366 +2% |
Find assessor info on the county website
Neighborhood: Bullard
Nearby schools
GreatSchools rating
- 5/10Slater Elementary SchoolGrades: K-6Distance: 0.4 mi
- 5/10Wawona K-8Grades: K-8Distance: 1.8 mi
- 6/10Bullard High SchoolGrades: 9-12Distance: 2.4 mi
Schools provided by the listing agent
- Elementary: Slater
- Middle: Wawona
- High: Bullard
Source: Fresno MLS. This data may not be complete. We recommend contacting the local school district to confirm school assignments for this home.

Get pre-qualified for a loan
At Zillow Home Loans, we can pre-qualify you in as little as 5 minutes with no impact to your credit score.An equal housing lender. NMLS #10287.
Sell for more on Zillow
Get a free Zillow Showcase℠ listing and you could sell for .
$355,000
2% more+ $7,100
With Zillow Showcase(estimated)
$362,100
