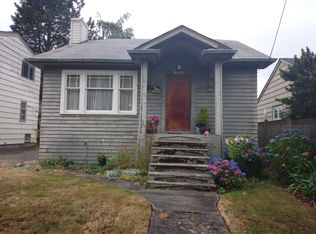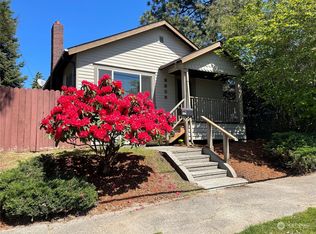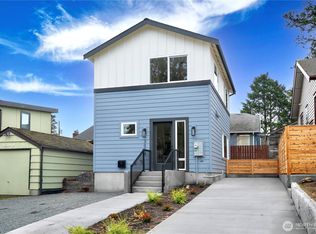Thoughtfully remodeled corner lot in the sought after North Admiral neighborhood. This home offers modern functionality while maintaining tons of original charm. Features includes: all major systems are updated, refinished oak floors, vaulted ceilings in master suite, kitchen w/new shaker cabinets, quartz counters, SS appliances and tons of storage! Not to mention all new windows and doors. No stone was left un-turned here. Come see for yourself and you'll be wanting to call this one home!
This property is off market, which means it's not currently listed for sale or rent on Zillow. This may be different from what's available on other websites or public sources.



