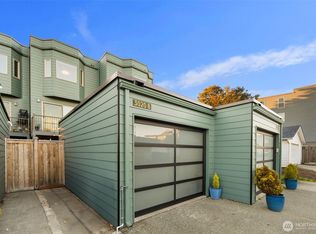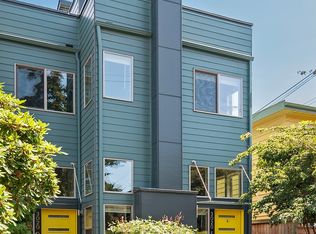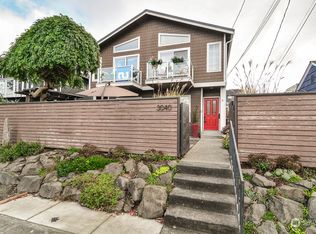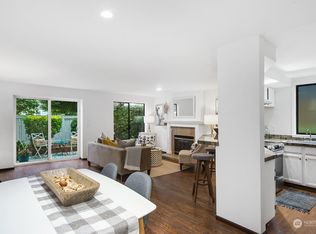Sold
Listed by:
Chad Tharp,
Kelly Right RE of Seattle LLC,
Tyrone Bafaro,
Kelly Right RE of Seattle LLC
Bought with: Windermere Real Estate Co.
$1,300,000
3039 63rd Avenue SW, Seattle, WA 98116
5beds
3,260sqft
Single Family Residence
Built in 1940
7,078.5 Square Feet Lot
$1,683,500 Zestimate®
$399/sqft
$6,626 Estimated rent
Home value
$1,683,500
$1.50M - $1.90M
$6,626/mo
Zestimate® history
Loading...
Owner options
Explore your selling options
What's special
Just steps from Alki Beach, this spacious mid-century bungalow offers generous living areas throughout. With 4 bedrooms and 2 baths spread over 3,200 sq ft on a sizable 7,080 sq ft lot, the possibilities are endless. Two well-appointed kitchens provide added flexibility for hosting and entertaining. There’s also great potential to build a Detached Accessory Dwelling Unit (DADU) above the existing 1-car garage, offering extra living space or potential rental income. With a wealth of amenities within walking distance, Alki living truly feels like a dream. Whether you’re seeking an investment opportunity or a beachside retreat, this home has everything you need.
Zillow last checked: 8 hours ago
Listing updated: July 07, 2025 at 04:02am
Listed by:
Chad Tharp,
Kelly Right RE of Seattle LLC,
Tyrone Bafaro,
Kelly Right RE of Seattle LLC
Bought with:
Tyler Anderson, 111965
Windermere Real Estate Co.
Source: NWMLS,MLS#: 2355998
Facts & features
Interior
Bedrooms & bathrooms
- Bedrooms: 5
- Bathrooms: 3
- Full bathrooms: 1
- 3/4 bathrooms: 1
- Main level bathrooms: 1
- Main level bedrooms: 3
Primary bedroom
- Level: Lower
Bedroom
- Level: Main
Bedroom
- Level: Main
Bedroom
- Level: Main
Bathroom full
- Level: Main
Bathroom three quarter
- Level: Lower
Dining room
- Level: Main
Entry hall
- Level: Main
Other
- Level: Lower
Family room
- Level: Lower
Kitchen with eating space
- Level: Main
Kitchen without eating space
- Level: Lower
Living room
- Level: Main
Utility room
- Level: Lower
Heating
- Fireplace, 90%+ High Efficiency, Forced Air, Electric, Natural Gas
Cooling
- Central Air
Appliances
- Included: Dishwasher(s), Disposal, Stove(s)/Range(s), Garbage Disposal, Water Heater: Tankless, Water Heater Location: Utility Room
Features
- Bath Off Primary, Ceiling Fan(s), Dining Room
- Flooring: Ceramic Tile, Hardwood, Vinyl
- Windows: Double Pane/Storm Window
- Basement: Daylight,Finished
- Number of fireplaces: 2
- Fireplace features: Gas, Lower Level: 1, Main Level: 1, Fireplace
Interior area
- Total structure area: 3,260
- Total interior livable area: 3,260 sqft
Property
Parking
- Total spaces: 1
- Parking features: Detached Garage
- Garage spaces: 1
Features
- Levels: One
- Stories: 1
- Entry location: Main
- Patio & porch: Bath Off Primary, Ceiling Fan(s), Ceramic Tile, Double Pane/Storm Window, Dining Room, Fireplace, Water Heater
- Pool features: In-Ground
- Has view: Yes
- View description: Territorial
Lot
- Size: 7,078 sqft
- Features: Curbs, Sidewalk, Cable TV, Fenced-Partially, Gas Available, High Speed Internet, Outbuildings, Patio
- Topography: Level
- Residential vegetation: Garden Space
Details
- Additional structures: ADU Beds: 1, ADU Baths: 1
- Parcel number: 0148000160
- Zoning description: Jurisdiction: City
- Special conditions: See Remarks
Construction
Type & style
- Home type: SingleFamily
- Architectural style: Cape Cod
- Property subtype: Single Family Residence
Materials
- Metal/Vinyl, Wood Products
- Foundation: Poured Concrete
- Roof: Composition
Condition
- Good
- Year built: 1940
- Major remodel year: 2006
Utilities & green energy
- Electric: Company: PSE
- Sewer: Sewer Connected, Company: City of Seattle
- Water: Public, Company: City of Seattle
- Utilities for property: Xfinity, Xfinity
Community & neighborhood
Location
- Region: Seattle
- Subdivision: Alki
Other
Other facts
- Listing terms: Cash Out,Conventional
- Cumulative days on market: 46 days
Price history
| Date | Event | Price |
|---|---|---|
| 6/6/2025 | Sold | $1,300,000-6.8%$399/sqft |
Source: | ||
| 5/23/2025 | Pending sale | $1,395,000$428/sqft |
Source: | ||
| 4/7/2025 | Listed for sale | $1,395,000+88.5%$428/sqft |
Source: | ||
| 9/11/2015 | Sold | $740,000-1.3%$227/sqft |
Source: | ||
| 6/30/2015 | Pending sale | $749,950$230/sqft |
Source: Windermere Real Estate Company #795896 | ||
Public tax history
| Year | Property taxes | Tax assessment |
|---|---|---|
| 2024 | $11,292 +5% | $1,125,000 +3.5% |
| 2023 | $10,758 +5.2% | $1,087,000 -5.7% |
| 2022 | $10,225 +9.6% | $1,153,000 +19.6% |
Find assessor info on the county website
Neighborhood: Alki
Nearby schools
GreatSchools rating
- 9/10Alki Elementary SchoolGrades: PK-5Distance: 0.3 mi
- 9/10Madison Middle SchoolGrades: 6-8Distance: 1.1 mi
- 7/10West Seattle High SchoolGrades: 9-12Distance: 1.4 mi

Get pre-qualified for a loan
At Zillow Home Loans, we can pre-qualify you in as little as 5 minutes with no impact to your credit score.An equal housing lender. NMLS #10287.
Sell for more on Zillow
Get a free Zillow Showcase℠ listing and you could sell for .
$1,683,500
2% more+ $33,670
With Zillow Showcase(estimated)
$1,717,170


