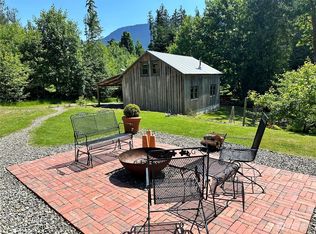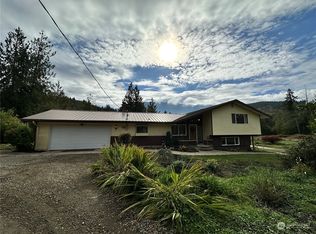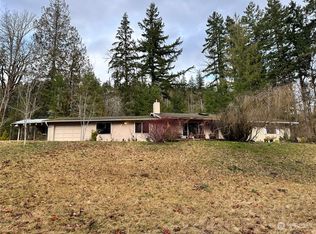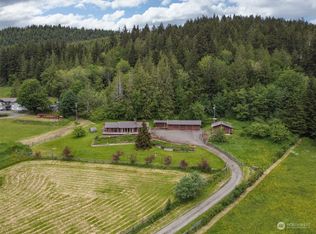Sold
Listed by:
Anthony Wooten,
Ideal Real Estate
Bought with: The Agency - Port Townsend
$660,000
3039 Eden Valley Road, Port Angeles, WA 98363
3beds
2,460sqft
Single Family Residence
Built in 1987
19.1 Acres Lot
$701,600 Zestimate®
$268/sqft
$3,424 Estimated rent
Home value
$701,600
$667,000 - $737,000
$3,424/mo
Zestimate® history
Loading...
Owner options
Explore your selling options
What's special
A truly rare find just 10 minutes west of Port Angeles, this custom home sits in a private wooded neighborhood on a combined 20 acres, bordered on 2 sides by DNR land. Featuring a 1600+ sqft main floor w/open kitchen/living area, vaulted ceilings, wood-burning stove, primary suite & guest rooms with 2 newly tiled baths, plus original hardwood floors, and a finished basement studio w/attached garage. Take advantage of the additional oversized 2 car garage w/shop space, storage sheds, and orchard.. then explore the vast network of old logging roads & landings throughout the property. Located just 20 min. from the Olympic National Forest, Lake Crescent & Salt Creek Campground, come see what your future holds on the stunning Olympic Peninsula!
Zillow last checked: 8 hours ago
Listing updated: September 28, 2025 at 04:04am
Listed by:
Anthony Wooten,
Ideal Real Estate
Bought with:
Kristina Jennings, 23024564
The Agency - Port Townsend
Source: NWMLS,MLS#: 2412505
Facts & features
Interior
Bedrooms & bathrooms
- Bedrooms: 3
- Bathrooms: 3
- Full bathrooms: 1
- 3/4 bathrooms: 2
- Main level bathrooms: 2
- Main level bedrooms: 3
Primary bedroom
- Level: Main
Kitchen with eating space
- Level: Main
Living room
- Level: Main
Heating
- Fireplace, Forced Air, Stove/Free Standing, Electric, Wood
Cooling
- Forced Air
Appliances
- Included: Dishwasher(s), Refrigerator(s), Stove(s)/Range(s), Water Heater: Electric, Water Heater Location: Basement
Features
- Bath Off Primary, Central Vacuum, Dining Room
- Flooring: Hardwood, Vinyl, Carpet
- Doors: French Doors
- Windows: Double Pane/Storm Window
- Basement: Partially Finished
- Number of fireplaces: 2
- Fireplace features: Pellet Stove, Wood Burning, Main Level: 2, Fireplace
Interior area
- Total structure area: 2,460
- Total interior livable area: 2,460 sqft
Property
Parking
- Total spaces: 3
- Parking features: Attached Garage, RV Parking
- Attached garage spaces: 3
Features
- Levels: One
- Stories: 1
- Entry location: Main
- Patio & porch: Bath Off Primary, Built-In Vacuum, Double Pane/Storm Window, Dining Room, Fireplace, French Doors, Walk-In Closet(s), Water Heater
- Has view: Yes
- View description: Territorial
Lot
- Size: 19.10 Acres
- Features: Dead End Street, Secluded, Deck, High Speed Internet, Outbuildings, Patio, RV Parking, Shop
- Topography: Rolling,Terraces
- Residential vegetation: Brush, Fruit Trees, Wooded
Details
- Parcel number: 0830134100500000
- Zoning: R5
- Zoning description: Jurisdiction: County
- Special conditions: Standard
Construction
Type & style
- Home type: SingleFamily
- Architectural style: Northwest Contemporary
- Property subtype: Single Family Residence
Materials
- Wood Siding
- Foundation: Poured Concrete
- Roof: Composition
Condition
- Year built: 1987
Utilities & green energy
- Electric: Company: PUD
- Sewer: Septic Tank, Company: Septic
- Water: Individual Well
- Utilities for property: Satellite Dish
Community & neighborhood
Location
- Region: Port Angeles
- Subdivision: Eden
Other
Other facts
- Listing terms: Cash Out,Conventional
- Cumulative days on market: 6 days
Price history
| Date | Event | Price |
|---|---|---|
| 8/28/2025 | Sold | $660,000-5.7%$268/sqft |
Source: | ||
| 7/30/2025 | Pending sale | $699,950$285/sqft |
Source: | ||
| 7/25/2025 | Listed for sale | $699,950+133.3%$285/sqft |
Source: Olympic Listing Service #391139 Report a problem | ||
| 6/4/2010 | Sold | $300,000$122/sqft |
Source: | ||
Public tax history
| Year | Property taxes | Tax assessment |
|---|---|---|
| 2024 | $4,460 +15.6% | $460,051 +8.1% |
| 2023 | $3,858 -0.9% | $425,546 +1.4% |
| 2022 | $3,894 +8.3% | $419,867 +29.4% |
Find assessor info on the county website
Neighborhood: 98363
Nearby schools
GreatSchools rating
- 5/10Dry Creek Elementary SchoolGrades: PK-6Distance: 4.9 mi
- 6/10Stevens Middle SchoolGrades: 7-8Distance: 8.2 mi
- NALincoln High SchoolGrades: 9-12Distance: 8.6 mi
Get pre-qualified for a loan
At Zillow Home Loans, we can pre-qualify you in as little as 5 minutes with no impact to your credit score.An equal housing lender. NMLS #10287.



