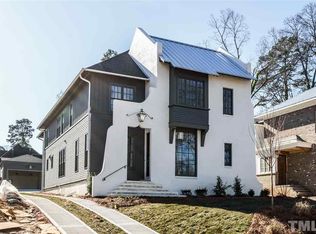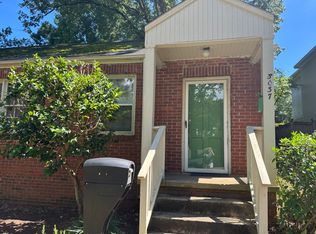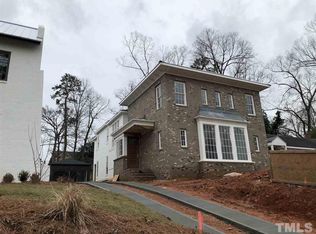"The details are not the details. They make the design." ~ Charles Eames. The eponymous designer of the famed lounge chair captures the essence of Dixon Kirby's exciting new home. Fueled by the imaginative mind of Mark Kirby, the home is a product of mastery, embodying this builder's decades-long passion for crafting memorable, magical residences made for living. From lux-grade, inset cabinetry to bespoke wood paneling in the breakfast nook, every detail has been carefully chosen. Eames would be proud.©
This property is off market, which means it's not currently listed for sale or rent on Zillow. This may be different from what's available on other websites or public sources.


