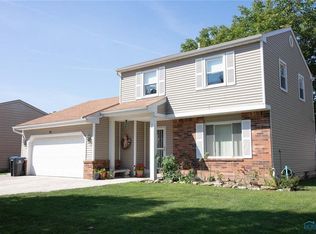Sold for $252,000 on 09/12/25
$252,000
3039 Springtime Dr, Oregon, OH 43616
3beds
1,268sqft
Single Family Residence
Built in 1976
0.27 Acres Lot
$254,100 Zestimate®
$199/sqft
$1,809 Estimated rent
Home value
$254,100
$229,000 - $285,000
$1,809/mo
Zestimate® history
Loading...
Owner options
Explore your selling options
What's special
MOVE IN READY! Meticulously maintained, super clean, all brick ranch home with pride of ownership throughout! Long-time owner has made thoughtful updates including new HVAC (2024), 200-amp electric panel (2020) & all windows replaced (2013). The kitchen features newer appliances & a functional layout ideal for everyday living or entertaining. Step outside to your private backyard oasis with newer privacy fence surrounding your beautiful in-ground pool with a new liner (2024)- just in time for summer fun! A large, refreshing enclosed 3-season porch offer additional space to relax or entertain.
Zillow last checked: 8 hours ago
Listing updated: October 14, 2025 at 06:10am
Listed by:
Steven Hutmacher 419-466-7309,
Key Realty LTD
Bought with:
Tylor Ann Dwornik, 2024002569
Howard Hanna
Kelly Latz, 2016004320
Howard Hanna
Source: NORIS,MLS#: 6133585
Facts & features
Interior
Bedrooms & bathrooms
- Bedrooms: 3
- Bathrooms: 2
- Full bathrooms: 2
Primary bedroom
- Features: Ceiling Fan(s)
- Level: Main
- Dimensions: 14 x 12
Bedroom 2
- Level: Main
- Dimensions: 12 x 10
Bedroom 3
- Features: Ceiling Fan(s)
- Level: Main
- Dimensions: 12 x 10
Family room
- Features: Ceiling Fan(s), Fireplace
- Level: Main
- Dimensions: 13 x 12
Kitchen
- Features: Ceiling Fan(s)
- Level: Main
- Dimensions: 14 x 11
Living room
- Level: Main
- Dimensions: 15 x 13
Heating
- Forced Air, Natural Gas
Cooling
- Central Air
Appliances
- Included: Dishwasher, Microwave, Water Heater, Disposal, Dryer, Electric Range Connection, Refrigerator, Washer
- Laundry: Electric Dryer Hookup, Main Level
Features
- Ceiling Fan(s), Eat-in Kitchen, Primary Bathroom
- Flooring: Carpet, Laminate
- Has fireplace: Yes
- Fireplace features: Gas
Interior area
- Total structure area: 1,268
- Total interior livable area: 1,268 sqft
Property
Parking
- Total spaces: 2
- Parking features: Concrete, Attached Garage, Driveway, Garage Door Opener
- Garage spaces: 2
- Has uncovered spaces: Yes
Features
- Patio & porch: Enclosed Porch, Patio
- Pool features: In Ground
Lot
- Size: 0.27 Acres
- Dimensions: 11,600
- Features: Corner Lot
Details
- Additional structures: Shed(s)
- Parcel number: 4479814
Construction
Type & style
- Home type: SingleFamily
- Architectural style: Traditional
- Property subtype: Single Family Residence
Materials
- Brick, Other
- Foundation: Crawl Space
- Roof: Shingle
Condition
- Year built: 1976
Utilities & green energy
- Electric: Circuit Breakers
- Sewer: Sanitary Sewer
- Water: Public
- Utilities for property: Cable Connected
Community & neighborhood
Location
- Region: Oregon
- Subdivision: Beachwood Estates
Other
Other facts
- Listing terms: Cash,Conventional,FHA,VA Loan
- Road surface type: Paved
Price history
| Date | Event | Price |
|---|---|---|
| 9/12/2025 | Sold | $252,000+6.4%$199/sqft |
Source: NORIS #6133585 | ||
| 8/28/2025 | Pending sale | $236,900$187/sqft |
Source: NORIS #6133585 | ||
| 8/12/2025 | Contingent | $236,900$187/sqft |
Source: NORIS #6133585 | ||
| 8/9/2025 | Listed for sale | $236,900+75.5%$187/sqft |
Source: NORIS #6133585 | ||
| 10/13/1998 | Sold | $135,000+14.9%$106/sqft |
Source: Public Record | ||
Public tax history
| Year | Property taxes | Tax assessment |
|---|---|---|
| 2024 | $2,618 -0.5% | $63,280 +14.9% |
| 2023 | $2,630 -1.5% | $55,055 |
| 2022 | $2,670 -0.8% | $55,055 |
Find assessor info on the county website
Neighborhood: 43616
Nearby schools
GreatSchools rating
- 6/10Starr Elementary SchoolGrades: K-4Distance: 0.5 mi
- 3/10Fassett Middle SchoolGrades: 7-8Distance: 0.3 mi
- 6/10Clay High SchoolGrades: 9-12Distance: 3.3 mi
Schools provided by the listing agent
- Elementary: Starr
- High: Clay
Source: NORIS. This data may not be complete. We recommend contacting the local school district to confirm school assignments for this home.

Get pre-qualified for a loan
At Zillow Home Loans, we can pre-qualify you in as little as 5 minutes with no impact to your credit score.An equal housing lender. NMLS #10287.
Sell for more on Zillow
Get a free Zillow Showcase℠ listing and you could sell for .
$254,100
2% more+ $5,082
With Zillow Showcase(estimated)
$259,182