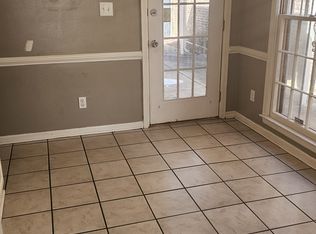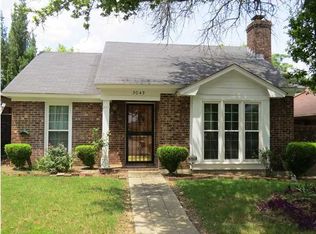NOW A BETTER VALUE. Charming and well-maintained home in Sutton Place updated with new laminate floors, countertops, ceiling fans, fresh paint and tile back splash! Originally a three-bedroom, two bath home. Beautiful Crown Molding. The property is now a two-bedroom, two bath with a bonus den and open floor plan adaptable for two living areas, companionate kitchen, dining and patio area. The den could easily be converted back to a third bedroom with the addition of a wall. The dining room opens to a side garden patio with a two-car carport adjacent to private resident drive. Home features electric kitchen appliances, gas water heater, gas heat, gas fireplace, linen closet, double-pane windows, attached storage room at the rear of the home, plus more! Don't miss your chance to call this charming house home! Homeowner is a Licensed Real Estate Agent.
This property is off market, which means it's not currently listed for sale or rent on Zillow. This may be different from what's available on other websites or public sources.


