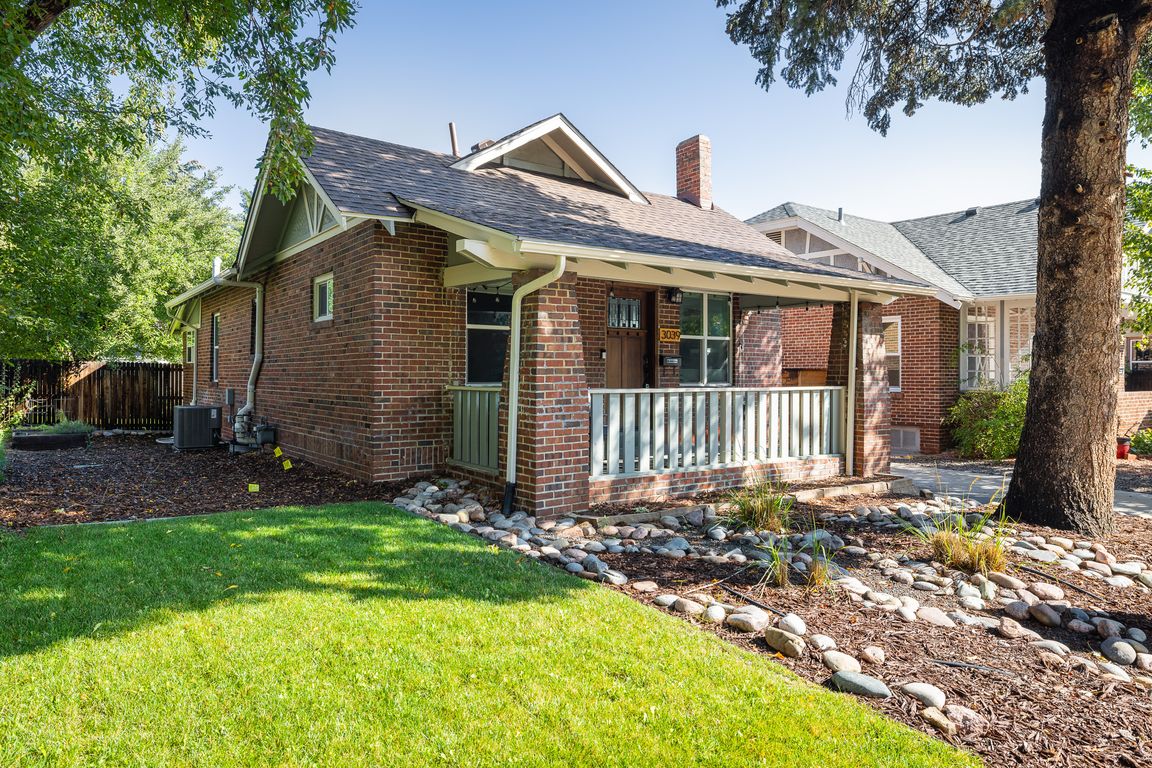
For salePrice cut: $25K (9/27)
$825,000
3beds
1,663sqft
3039 W Denver Pl, Denver, CO 80211
3beds
1,663sqft
Residential-detached, residential
Built in 1919
6,250 sqft
2 Garage spaces
$496 price/sqft
What's special
Experience the perfect blend of historic charm and modern comfort at 3039 W Denver Place! This beautifully updated 3-bedroom, 3-bathroom home features an open floor plan and thoughtful upgrades throughout. Brand new roof and fresh exterior paint on the house! Step onto the welcoming front porch and into a spacious living ...
- 9 days |
- 1,084 |
- 47 |
Likely to sell faster than
Source: IRES,MLS#: 1044595
Travel times
Flex Space
Flex Space
Zillow last checked: 7 hours ago
Listing updated: September 29, 2025 at 02:33pm
Listed by:
Sian Murphy 720-936-2309,
RE/MAX Alliance-Boulder,
BoulderHomeSource 303-543-5720,
RE/MAX Alliance-Boulder
Source: IRES,MLS#: 1044595
Facts & features
Interior
Bedrooms & bathrooms
- Bedrooms: 3
- Bathrooms: 3
- Full bathrooms: 1
- 3/4 bathrooms: 2
- Main level bedrooms: 2
Primary bedroom
- Area: 150
- Dimensions: 15 x 10
Bedroom 2
- Area: 120
- Dimensions: 12 x 10
Bedroom 3
- Area: 120
- Dimensions: 12 x 10
Dining room
- Area: 120
- Dimensions: 12 x 10
Kitchen
- Area: 144
- Dimensions: 12 x 12
Living room
- Area: 168
- Dimensions: 14 x 12
Heating
- Forced Air
Cooling
- Central Air
Appliances
- Included: Electric Range/Oven, Gas Range/Oven, Dishwasher, Refrigerator, Washer, Dryer, Microwave, Disposal
- Laundry: In Basement
Features
- Study Area, Open Floorplan, Open Floor Plan
- Flooring: Wood, Wood Floors
- Windows: Window Coverings, Double Pane Windows
- Basement: None
- Has fireplace: Yes
- Fireplace features: Living Room
Interior area
- Total structure area: 1,663
- Total interior livable area: 1,663 sqft
- Finished area above ground: 1,038
- Finished area below ground: 625
Video & virtual tour
Property
Parking
- Total spaces: 2
- Parking features: Garage
- Garage spaces: 2
- Details: Garage Type: Detached
Accessibility
- Accessibility features: Main Floor Bath, Accessible Bedroom
Features
- Stories: 1
- Patio & porch: Patio
- Fencing: Fenced
Lot
- Size: 6,250 Square Feet
- Features: Lawn Sprinkler System
Details
- Parcel number: 220327020
- Zoning: U-SU-B1
- Special conditions: Private Owner
Construction
Type & style
- Home type: SingleFamily
- Architectural style: Ranch
- Property subtype: Residential-Detached, Residential
Materials
- Wood/Frame
- Roof: Composition
Condition
- Not New, Previously Owned
- New construction: No
- Year built: 1919
Utilities & green energy
- Electric: Electric, Xcel
- Gas: Natural Gas, Xcel
- Sewer: City Sewer
- Water: City Water, City
- Utilities for property: Natural Gas Available, Electricity Available
Community & HOA
Community
- Subdivision: Highland
HOA
- Has HOA: No
Location
- Region: Denver
Financial & listing details
- Price per square foot: $496/sqft
- Tax assessed value: $925,300
- Annual tax amount: $4,618
- Date on market: 9/27/2025
- Listing terms: Cash,Conventional
- Electric utility on property: Yes