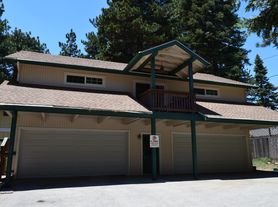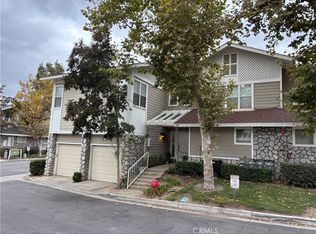Prepare to be captivated by sweeping panoramic views of the San Bernardino Mountains, Mt. Baldy, and sparkling city lights. This home truly stuns at every turn. The home features a generous parking for up to 7 vehicles which includes a detached 2-car garage, and a convenient EV charging outlet. As you step inside into a welcoming foyer flanked by a spacious living room and family room. To the right, an open-concept kitchen that flows seamlessly into a vaulted-ceiling in the family room and dining area anchored by a cozy wood-burning fireplace. The family room sliding glass door opens to the upper deck the perfect perch to take in those jaw-dropping mountains and vistas. Off the kitchen there is hallway that leads to a three-quarter bath and the first bedroom, which also provides access to a well-appointed laundry room. To the left of the entry, you walk into a living room with its own wood-burning fireplace offering and additional space to unwind. The master bedroom suite boasts direct access to the deck with stunning views. The master bedroom features a generous walk-in closet, an en-suite bathroom with double sinks, bathtub, shower and a heated toilet seat.
This beautiful home sits on over an acre lot with unobstructed panoramic views that you get to enjoy every morning from the comfort of your bed.
As you make your way downstairs, you'll find a versatile space ideal as an office, game room or as a third bedroom. The second downstairs bedroom is also open to the lower deck with a jacuzzi, perfect for entertaining or relaxing in privacy.
In addition to this home sitting on over an acre of land and backing to National Forest land, the property includes a fenced yard and a charming apple tree. Additionally. the home had recent upgrades that includes luxury plank flooring throughout, updated light fixtures, recessed lighting, switches and outlets, a tankless water heater, house water filtration system and dual-zone HVAC (with air conditioning!),
This home is located just under 10 miles from Snow Valley Ski Resort and with easy access to Highway 330,
House for rent
$3,000/mo
30396 Live Oak Dr, Running Springs, CA 92382
3beds
1,773sqft
Price may not include required fees and charges.
Singlefamily
Available Sat Nov 1 2025
-- Pets
Central air
In unit laundry
2 Attached garage spaces parking
Central, fireplace
What's special
Wood-burning fireplaceFenced yardCharming apple treeOpen-concept kitchenEn-suite bathroomJaw-dropping mountains and vistasMaster bedroom suite
- 8 days |
- -- |
- -- |
Travel times
Looking to buy when your lease ends?
Get a special Zillow offer on an account designed to grow your down payment. Save faster with up to a 6% match & an industry leading APY.
Offer exclusive to Foyer+; Terms apply. Details on landing page.
Facts & features
Interior
Bedrooms & bathrooms
- Bedrooms: 3
- Bathrooms: 2
- Full bathrooms: 2
Rooms
- Room types: Family Room, Office
Heating
- Central, Fireplace
Cooling
- Central Air
Appliances
- Included: Disposal, Range, Refrigerator
- Laundry: In Unit, Laundry Room
Features
- Bedroom on Main Level, Entrance Foyer, Main Level Primary, Primary Suite, Walk In Closet, Walk-In Closet(s)
- Has fireplace: Yes
Interior area
- Total interior livable area: 1,773 sqft
Property
Parking
- Total spaces: 2
- Parking features: Attached, Covered
- Has attached garage: Yes
- Details: Contact manager
Features
- Stories: 1
- Exterior features: Contact manager
- Has spa: Yes
- Spa features: Hottub Spa
- Has view: Yes
- View description: City View
Details
- Parcel number: 0296313300000
Construction
Type & style
- Home type: SingleFamily
- Property subtype: SingleFamily
Condition
- Year built: 1961
Community & HOA
Location
- Region: Running Springs
Financial & listing details
- Lease term: 12 Months
Price history
| Date | Event | Price |
|---|---|---|
| 10/15/2025 | Listed for rent | $3,000$2/sqft |
Source: CRMLS #PW25239980 | ||
| 10/2/2025 | Listing removed | $629,000-1.7%$355/sqft |
Source: | ||
| 6/23/2025 | Listed for sale | $639,900+4.5%$361/sqft |
Source: | ||
| 5/20/2024 | Sold | $612,500-2%$345/sqft |
Source: | ||
| 4/19/2024 | Pending sale | $625,000$353/sqft |
Source: | ||

