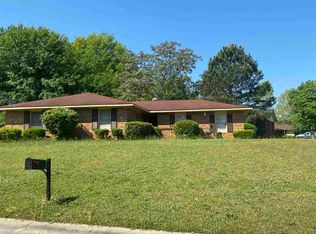Closed
$198,000
304 Angus Blvd, Warner Robins, GA 31088
3beds
1,248sqft
Single Family Residence
Built in 1978
0.27 Acres Lot
$197,900 Zestimate®
$159/sqft
$1,509 Estimated rent
Home value
$197,900
$182,000 - $214,000
$1,509/mo
Zestimate® history
Loading...
Owner options
Explore your selling options
What's special
Welcome to 304 Angus Blvd - a beautifully updated 3-bedroom, 2-bath home that checks all the boxes for comfort, functionality, and style. Inside, you'll find newly renovated bathrooms and a modern kitchen complete with stainless steel appliances, a coffee bar, and smart, functional cabinetry. Durable tile flooring flows throughout, creating a seamless and low-maintenance living space. Step outside and discover even more to love - including a fully wired, air-conditioned, and soundproof outbuilding, perfect for a studio, workspace, or quiet retreat. There's also a separate storage building, a covered patio ideal for entertaining, and a spacious backyard that offers room to relax, play, or garden. Enjoy long-term energy savings with $38,000 in solar panels, and unwind in your private hot tub after a long day. This home has been thoughtfully designed and upgraded - all that's missing is you!
Zillow last checked: 8 hours ago
Listing updated: August 15, 2025 at 12:46pm
Listed by:
Jamie Moorman 478-808-4765,
MF Real Estate Firm
Bought with:
Cheryl Gillen, 358300
Keller Williams Middle Georgia
Source: GAMLS,MLS#: 10555257
Facts & features
Interior
Bedrooms & bathrooms
- Bedrooms: 3
- Bathrooms: 2
- Full bathrooms: 2
- Main level bathrooms: 2
- Main level bedrooms: 3
Heating
- Central, Electric
Cooling
- Ceiling Fan(s), Central Air
Appliances
- Included: Cooktop, Dishwasher, Disposal, Oven, Stainless Steel Appliance(s)
- Laundry: Other
Features
- Other
- Flooring: Tile
- Basement: None
- Has fireplace: No
Interior area
- Total structure area: 1,248
- Total interior livable area: 1,248 sqft
- Finished area above ground: 1,248
- Finished area below ground: 0
Property
Parking
- Parking features: Garage, Parking Pad
- Has garage: Yes
- Has uncovered spaces: Yes
Features
- Levels: One
- Stories: 1
- Patio & porch: Patio
Lot
- Size: 0.27 Acres
- Features: Level
Details
- Parcel number: 0W66B0 106000
Construction
Type & style
- Home type: SingleFamily
- Architectural style: Ranch
- Property subtype: Single Family Residence
Materials
- Wood Siding
- Roof: Composition
Condition
- Resale
- New construction: No
- Year built: 1978
Utilities & green energy
- Sewer: Public Sewer
- Water: Public
- Utilities for property: Cable Available, Electricity Available, Sewer Connected, Water Available
Community & neighborhood
Community
- Community features: None
Location
- Region: Warner Robins
- Subdivision: Willow Bend
Other
Other facts
- Listing agreement: Exclusive Right To Sell
Price history
| Date | Event | Price |
|---|---|---|
| 8/15/2025 | Sold | $198,000+4.3%$159/sqft |
Source: | ||
| 7/1/2025 | Listed for sale | $189,900+123.4%$152/sqft |
Source: CGMLS #254302 | ||
| 6/11/2019 | Sold | $85,000+54.5%$68/sqft |
Source: Public Record | ||
| 7/30/2015 | Sold | $55,000$44/sqft |
Source: Public Record | ||
Public tax history
| Year | Property taxes | Tax assessment |
|---|---|---|
| 2024 | $1,492 +14.9% | $52,520 +28% |
| 2023 | $1,298 +15% | $41,040 +15.5% |
| 2022 | $1,129 +13.4% | $35,520 +12.8% |
Find assessor info on the county website
Neighborhood: 31088
Nearby schools
GreatSchools rating
- 7/10Russell Elementary SchoolGrades: PK-5Distance: 0.8 mi
- 6/10Warner Robins Middle SchoolGrades: 6-8Distance: 0.8 mi
- 5/10Warner Robins High SchoolGrades: 9-12Distance: 2.3 mi
Schools provided by the listing agent
- Elementary: Russell
- Middle: Warner Robins
- High: Warner Robins
Source: GAMLS. This data may not be complete. We recommend contacting the local school district to confirm school assignments for this home.

Get pre-qualified for a loan
At Zillow Home Loans, we can pre-qualify you in as little as 5 minutes with no impact to your credit score.An equal housing lender. NMLS #10287.
Sell for more on Zillow
Get a free Zillow Showcase℠ listing and you could sell for .
$197,900
2% more+ $3,958
With Zillow Showcase(estimated)
$201,858