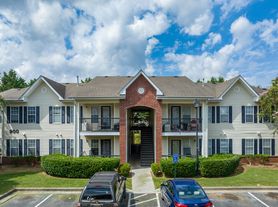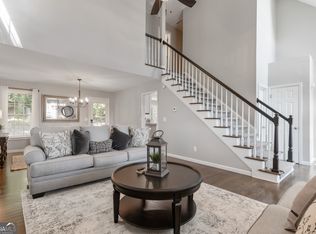Welcome to 304 Belmont Drive, a brand-new Hanover floorplan in the sought-after Parkside at Carter Grove community! This popular design offers a spacious main-level bedroom with a full bath featuring an upgraded glass shower door, plus a modern open-concept kitchen with granite countertops, oversized island, and gas fireplace overlooking the family room. With no columns dividing the space, the main floor feels bright, open, and perfect for entertaining.
Step outside to enjoy rare privacy the front of the home faces open natural scenery with no houses across the street, while the backyard is bordered by trees, ensuring nearby homes remain out of sight.
Upstairs you'll find a versatile loft, two secondary bedrooms with a shared bath, and a luxurious primary suite with dual granite vanities, soaking tub, separate glass shower, and walk-in closet. A French-door refrigerator, washer, and dryer are included for your convenience.
Living in Carter Grove means access to the A-rated Cartersville School System and easy proximity to Woodland Hills Golf Course, a scenic 18-hole course just minutes away. Community amenities include a swimming pool, tennis courts, playgrounds, green spaces, clubhouse, and more.
Rental Terms:
-No pets / No smoking
-Renter responsible for utilities & landscaping
-One month's rent due at signing
[3D Home Tour] is a model house of the same floor plan.
Owner pays for termite control. Renter is responsible for all utilities and landscaping. Last month's rent due at signing. No smoking allowed. No pets allowed.
House for rent
Accepts Zillow applicationsSpecial offer
$3,400/mo
304 Belmont Dr, Cartersville, GA 30120
5beds
2,804sqft
Price may not include required fees and charges.
Single family residence
Available now
No pets
Central air
In unit laundry
Attached garage parking
Forced air
What's special
Gas fireplaceLuxurious primary suiteSpacious main-level bedroomOversized islandVersatile loftWalk-in closetSeparate glass shower
- 31 days
- on Zillow |
- -- |
- -- |
Travel times
Facts & features
Interior
Bedrooms & bathrooms
- Bedrooms: 5
- Bathrooms: 3
- Full bathrooms: 3
Heating
- Forced Air
Cooling
- Central Air
Appliances
- Included: Dishwasher, Dryer, Microwave, Oven, Refrigerator, Washer
- Laundry: In Unit
Features
- Walk In Closet
- Flooring: Carpet
Interior area
- Total interior livable area: 2,804 sqft
Video & virtual tour
Property
Parking
- Parking features: Attached
- Has attached garage: Yes
- Details: Contact manager
Features
- Exterior features: Heating system: Forced Air, No Utilities included in rent, Walk In Closet
Construction
Type & style
- Home type: SingleFamily
- Property subtype: Single Family Residence
Community & HOA
Location
- Region: Cartersville
Financial & listing details
- Lease term: 1 Year
Price history
| Date | Event | Price |
|---|---|---|
| 9/4/2025 | Listed for rent | $3,400$1/sqft |
Source: Zillow Rentals | ||
| 12/29/2024 | Listing removed | $3,400$1/sqft |
Source: FMLS GA #7490234 | ||
| 11/27/2024 | Sold | $416,790$149/sqft |
Source: | ||
| 11/27/2024 | Listed for rent | $3,400$1/sqft |
Source: FMLS GA #7490234 | ||
| 10/14/2024 | Pending sale | $416,790$149/sqft |
Source: | ||
Neighborhood: 30120
- Special offer! Get $500 off the first month's rent when you sign by October 15.Expires October 15, 2025

