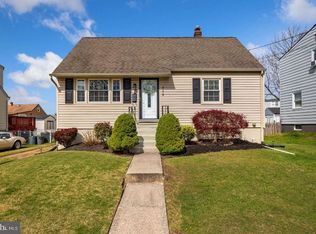Sold for $290,000 on 08/28/25
$290,000
304 Bergen Ave, Bellmawr, NJ 08031
2beds
1,166sqft
Single Family Residence
Built in 1958
2,613.6 Square Feet Lot
$296,000 Zestimate®
$249/sqft
$2,135 Estimated rent
Home value
$296,000
$260,000 - $334,000
$2,135/mo
Zestimate® history
Loading...
Owner options
Explore your selling options
What's special
Introducing this delightful Cape Cod-style home nestled in a wonderful Bellmawr community. Features include: a comfortable layout featuring a cozy living room, dedicated dining area, and a well-appointed kitchen perfect for everyday living. Upstairs, you’ll find two spacious bedrooms and a full bathroom, while the main floor includes a versatile bonus room, formerly a bedroom, it is currently used as a laundry and powder room, easily convertible back to a sleeping space if desired. The partially finished basement adds even more value, offering additional living space while still providing ample room for storage. Step outside to enjoy the fenced-in backyard complete with an above-ground pool, ideal for summer fun and plenty of space for pets, play, or entertaining family and friends. Located just minutes from the Brooklawn Shopping Center, major highways and also providing a quick commute to Philadelphia. This home offers both convenience and charm, schedule your private tour today!
Zillow last checked: 8 hours ago
Listing updated: August 29, 2025 at 03:02am
Listed by:
Tim Kerr 609-870-4369,
Real Broker, LLC,
Listing Team: Kerr Living
Bought with:
Renee Watson, 451044
BHHS Fox & Roach-Washington-Gloucester
Source: Bright MLS,MLS#: NJCD2097310
Facts & features
Interior
Bedrooms & bathrooms
- Bedrooms: 2
- Bathrooms: 2
- Full bathrooms: 1
- 1/2 bathrooms: 1
- Main level bathrooms: 1
Primary bedroom
- Level: Upper
- Area: 165 Square Feet
- Dimensions: 15 X 11
Primary bedroom
- Level: Unspecified
Bedroom 1
- Level: Upper
- Area: 153 Square Feet
- Dimensions: 17 X 9
Bathroom 1
- Level: Upper
Other
- Features: Attic - Access Panel
- Level: Unspecified
Half bath
- Level: Main
Kitchen
- Features: Kitchen - Gas Cooking
- Level: Main
- Area: 104 Square Feet
- Dimensions: 13 X 8
Living room
- Level: Main
- Area: 220 Square Feet
- Dimensions: 20 X 11
Heating
- Forced Air, Natural Gas
Cooling
- Wall Unit(s), Central Air, Electric
Appliances
- Included: Stainless Steel Appliance(s), Gas Water Heater
- Laundry: Main Level
Features
- Flooring: Wood, Carpet, Laminate, Ceramic Tile
- Basement: Full,Partially Finished
- Has fireplace: No
Interior area
- Total structure area: 1,166
- Total interior livable area: 1,166 sqft
- Finished area above ground: 1,166
- Finished area below ground: 0
Property
Parking
- Parking features: Driveway
- Has uncovered spaces: Yes
Accessibility
- Accessibility features: None
Features
- Levels: Two
- Stories: 2
- Patio & porch: Patio
- Has private pool: Yes
- Pool features: Above Ground, Private
- Fencing: Full
Lot
- Size: 2,613 sqft
- Dimensions: 48.00 x 0.00
Details
- Additional structures: Above Grade, Below Grade
- Parcel number: 400047 0300002
- Zoning: RES
- Special conditions: Standard
Construction
Type & style
- Home type: SingleFamily
- Architectural style: Cape Cod
- Property subtype: Single Family Residence
Materials
- Aluminum Siding
- Foundation: Block
- Roof: Shingle
Condition
- Excellent,Very Good,Good,Average
- New construction: No
- Year built: 1958
Utilities & green energy
- Sewer: Public Sewer
- Water: Public
Community & neighborhood
Location
- Region: Bellmawr
- Subdivision: Cherry Hill Estate
- Municipality: BELLMAWR BORO
Other
Other facts
- Listing agreement: Exclusive Right To Sell
- Listing terms: Conventional,FHA 203(b),VA Loan,Cash
- Ownership: Fee Simple
Price history
| Date | Event | Price |
|---|---|---|
| 8/28/2025 | Sold | $290,000$249/sqft |
Source: | ||
| 7/30/2025 | Pending sale | $290,000+5.5%$249/sqft |
Source: | ||
| 7/25/2025 | Contingent | $275,000$236/sqft |
Source: | ||
| 7/17/2025 | Listed for sale | $275,000+219.8%$236/sqft |
Source: | ||
| 11/15/2000 | Sold | $86,000$74/sqft |
Source: Public Record | ||
Public tax history
| Year | Property taxes | Tax assessment |
|---|---|---|
| 2025 | $5,994 | $158,500 |
| 2024 | $5,994 +0.2% | $158,500 |
| 2023 | $5,985 -1.3% | $158,500 |
Find assessor info on the county website
Neighborhood: 08031
Nearby schools
GreatSchools rating
- 6/10Bellmawr Park Elementary SchoolGrades: PK-4Distance: 0.5 mi
- 5/10Bell Oaks Middle SchoolGrades: 5-8Distance: 1.2 mi
- 3/10Triton High SchoolGrades: 9-12Distance: 3 mi
Schools provided by the listing agent
- Elementary: Bellmawr Park E.s.
- Middle: Bell Oaks M.s.
- High: Triton H.s.
- District: Black Horse Pike Regional Schools
Source: Bright MLS. This data may not be complete. We recommend contacting the local school district to confirm school assignments for this home.

Get pre-qualified for a loan
At Zillow Home Loans, we can pre-qualify you in as little as 5 minutes with no impact to your credit score.An equal housing lender. NMLS #10287.
Sell for more on Zillow
Get a free Zillow Showcase℠ listing and you could sell for .
$296,000
2% more+ $5,920
With Zillow Showcase(estimated)
$301,920