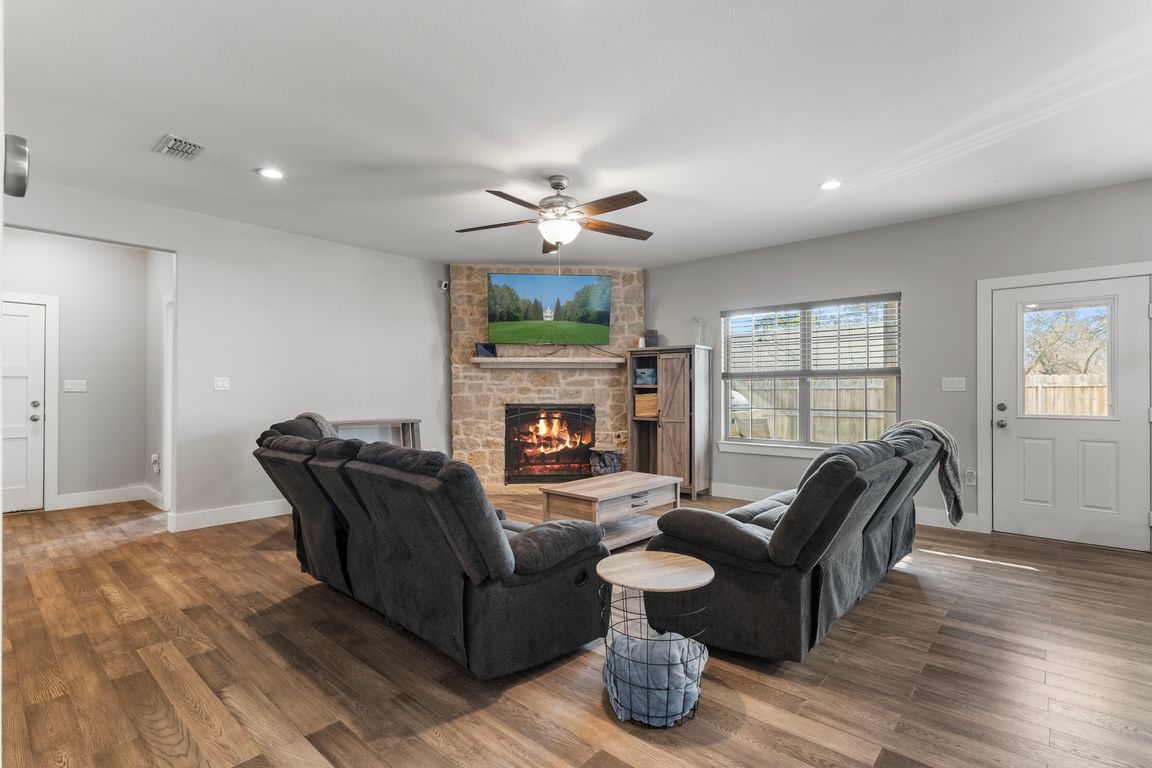
For sale
$400,000
3beds
1,790sqft
304 Bradley St, Tioga, TX 76271
3beds
1,790sqft
Single family residence
Built in 2019
0.32 Acres
2 Attached garage spaces
$223 price/sqft
What's special
Stone fireplacePrivacy fenceGas stovetopStainless steel appliancesCeiling fansGranite countertopsSplit bedrooms
This incredible custom home has everything you could dream of nestled right in the heart of Downtown Tioga! This charming 3 bedroom 2 bath was incredibly thought out. As you walk into the front of the home you will find beautiful landscaping opportunities, a covered porch and a gorgeous blue entry ...
- 267 days |
- 405 |
- 9 |
Source: NTREIS,MLS#: 20835975
Travel times
Living Room
Kitchen
Dining Room
Zillow last checked: 7 hours ago
Listing updated: October 18, 2025 at 12:04pm
Listed by:
Jessica Self 0792629 903-870-6956,
Texas Homes and Land Real Estate, LLC 903-870-6956
Source: NTREIS,MLS#: 20835975
Facts & features
Interior
Bedrooms & bathrooms
- Bedrooms: 3
- Bathrooms: 2
- Full bathrooms: 2
Primary bedroom
- Features: Closet Cabinetry, Ceiling Fan(s), Dual Sinks, En Suite Bathroom, Garden Tub/Roman Tub, Separate Shower, Walk-In Closet(s)
- Level: First
- Dimensions: 14 x 14
Bedroom
- Features: Closet Cabinetry, Ceiling Fan(s), Split Bedrooms
- Level: First
- Dimensions: 12 x 10
Bedroom
- Features: Closet Cabinetry, Ceiling Fan(s), Split Bedrooms
- Level: First
- Dimensions: 14 x 12
Living room
- Features: Ceiling Fan(s), Fireplace
- Level: First
- Dimensions: 20 x 18
Heating
- Electric, Fireplace(s), Propane
Cooling
- Attic Fan, Central Air, Ceiling Fan(s), Electric
Appliances
- Included: Some Gas Appliances, Dishwasher, Gas Cooktop, Disposal, Microwave, Plumbed For Gas, Refrigerator
Features
- Decorative/Designer Lighting Fixtures, Double Vanity, Eat-in Kitchen, Granite Counters, High Speed Internet, Kitchen Island, Open Floorplan, Pantry, Cable TV, Walk-In Closet(s)
- Flooring: Carpet, Ceramic Tile, Luxury Vinyl Plank
- Has basement: No
- Number of fireplaces: 1
- Fireplace features: Living Room, Stone, Insert
Interior area
- Total interior livable area: 1,790 sqft
Video & virtual tour
Property
Parking
- Total spaces: 2
- Parking features: Additional Parking, Concrete, Garage, Garage Door Opener
- Attached garage spaces: 2
Features
- Levels: One
- Stories: 1
- Patio & porch: Rear Porch, Balcony, Covered
- Exterior features: Built-in Barbecue, Balcony, Barbecue, Gas Grill, Outdoor Grill, Outdoor Kitchen
- Pool features: None
- Fencing: Back Yard
Lot
- Size: 0.32 Acres
- Features: Cul-De-Sac
Details
- Parcel number: 167593
Construction
Type & style
- Home type: SingleFamily
- Architectural style: Detached
- Property subtype: Single Family Residence
Materials
- Brick, Rock, Stone
- Foundation: Slab
- Roof: Composition
Condition
- Year built: 2019
Utilities & green energy
- Sewer: Public Sewer
- Water: Public
- Utilities for property: Electricity Available, Sewer Available, Water Available, Cable Available
Community & HOA
Community
- Subdivision: Mershons Add
HOA
- Has HOA: No
Location
- Region: Tioga
Financial & listing details
- Price per square foot: $223/sqft
- Tax assessed value: $422,802
- Annual tax amount: $7,160
- Date on market: 2/7/2025
- Exclusions: Washer, Dryer, Fridge & Personal items
- Electric utility on property: Yes