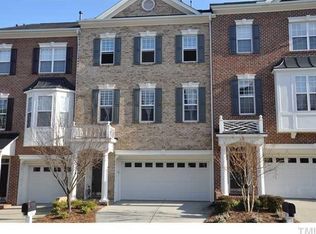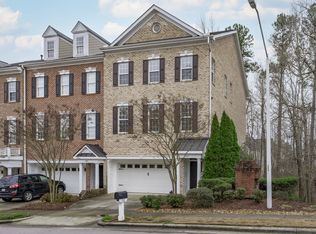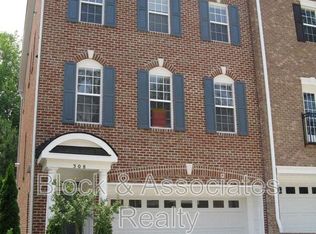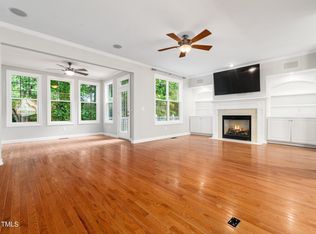Sold for $575,000 on 10/10/23
$575,000
304 Bridgegate Dr, Cary, NC 27519
3beds
3,281sqft
Townhouse, Residential
Built in 2006
2,178 Square Feet Lot
$581,500 Zestimate®
$175/sqft
$2,794 Estimated rent
Home value
$581,500
$552,000 - $611,000
$2,794/mo
Zestimate® history
Loading...
Owner options
Explore your selling options
What's special
Accepting back-up offers on this updated east facing home - more square footage than most homes! Features new carpet and HVAC. High ceilings in the open living area flow into a spacious eat-in-kitchen with dining room, family room and sunroom - all open onto a private terrace. Kitchen features a center island, double pantry, gas cooktop, refrigerator, wall oven, double sinks, granite countertops and ample cabinet space. Family room has a fireplace with gas logs. Hardwood floors throughout the main living area. Upstairs master bedroom has its own sitting room, luxury spa bath and walk-in closet. Lower level bonus room features walk-in closet, full bath and opens to private deck. 2-car garage features a separate storage room and allows access to foyer and the lower level bonus room. Backs to a private wooded buffer - steps away from the Cary Park clubhouse and pool.
Zillow last checked: 8 hours ago
Listing updated: October 27, 2025 at 11:34pm
Listed by:
Don Gomez 919-972-8448,
C-A-RE Realty
Bought with:
Tim Mock, 281336
Coldwell Banker HPW
Source: Doorify MLS,MLS#: 2530467
Facts & features
Interior
Bedrooms & bathrooms
- Bedrooms: 3
- Bathrooms: 4
- Full bathrooms: 3
- 1/2 bathrooms: 1
Heating
- Forced Air, Natural Gas
Cooling
- Central Air
Appliances
- Included: Dishwasher, Gas Cooktop, Gas Water Heater, Microwave, Oven
- Laundry: Laundry Room, Upper Level
Features
- Bookcases, Ceiling Fan(s), Double Vanity, Entrance Foyer, Granite Counters, Living/Dining Room Combination, Pantry, Separate Shower, Shower Only, Smooth Ceilings, Walk-In Closet(s), Walk-In Shower, Water Closet
- Flooring: Carpet, Hardwood, Tile
- Number of fireplaces: 1
- Fireplace features: Family Room, Gas, Gas Log
Interior area
- Total structure area: 3,281
- Total interior livable area: 3,281 sqft
- Finished area above ground: 3,281
- Finished area below ground: 0
Property
Parking
- Total spaces: 2
- Parking features: Attached, Concrete, Driveway, Garage
- Attached garage spaces: 2
Features
- Levels: Tri-Level
- Patio & porch: Deck, Porch
- Exterior features: Rain Gutters
- Has view: Yes
Lot
- Size: 2,178 sqft
- Dimensions: 23 x 93 x 15 x 94
- Features: Landscaped
Details
- Parcel number: 0724597867
Construction
Type & style
- Home type: Townhouse
- Architectural style: Traditional
- Property subtype: Townhouse, Residential
Materials
- Brick, Fiber Cement
Condition
- New construction: No
- Year built: 2006
Utilities & green energy
- Sewer: Public Sewer
- Water: Public
Community & neighborhood
Location
- Region: Cary
- Subdivision: Cary Parkway
HOA & financial
HOA
- Has HOA: Yes
- HOA fee: $190 monthly
- Services included: Insurance, Maintenance Structure
Price history
| Date | Event | Price |
|---|---|---|
| 10/10/2023 | Sold | $575,000$175/sqft |
Source: | ||
| 9/7/2023 | Contingent | $575,000$175/sqft |
Source: | ||
| 9/5/2023 | Listed for sale | $575,000+55.4%$175/sqft |
Source: | ||
| 11/1/2017 | Listing removed | $369,900$113/sqft |
Source: Don Anthony Realty #2121073 | ||
| 5/25/2017 | Price change | $369,900-1.3%$113/sqft |
Source: Don Anthony Realty #2121073 | ||
Public tax history
| Year | Property taxes | Tax assessment |
|---|---|---|
| 2025 | $4,798 +2.2% | $557,494 |
| 2024 | $4,695 +23.3% | $557,494 +47.4% |
| 2023 | $3,809 +3.9% | $378,101 |
Find assessor info on the county website
Neighborhood: Cary Park
Nearby schools
GreatSchools rating
- 10/10Mills Park ElementaryGrades: PK-5Distance: 1 mi
- 10/10Mills Park Middle SchoolGrades: 6-8Distance: 0.9 mi
- 10/10Green Level High SchoolGrades: 9-12Distance: 2.7 mi
Schools provided by the listing agent
- Elementary: Wake - Mills Park
- Middle: Wake - Mills Park
- High: Wake - Green Level
Source: Doorify MLS. This data may not be complete. We recommend contacting the local school district to confirm school assignments for this home.
Get a cash offer in 3 minutes
Find out how much your home could sell for in as little as 3 minutes with a no-obligation cash offer.
Estimated market value
$581,500
Get a cash offer in 3 minutes
Find out how much your home could sell for in as little as 3 minutes with a no-obligation cash offer.
Estimated market value
$581,500



