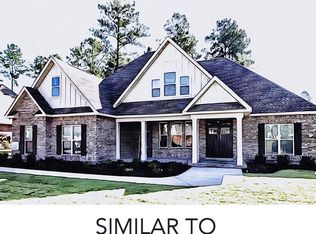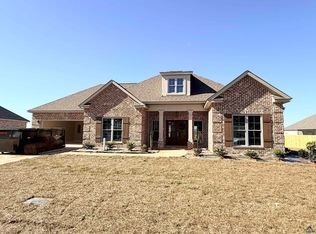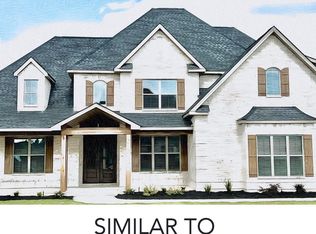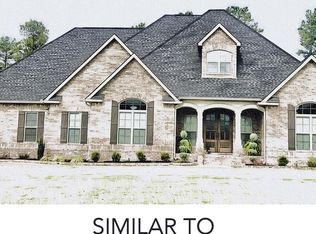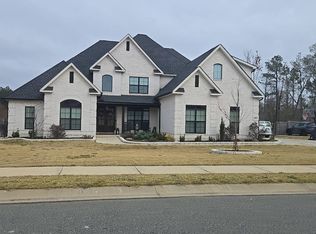Beautiful Trinity-Built Home – Peyton Floor Plan This stunning home offers 4 bedrooms, 3 bathrooms, and gorgeous moldings throughout. The open kitchen features a spacious island, natural stone countertops, stainless steel appliances, double ovens, soft-close cabinetry, and a pantry, with a formal dining room nearby for special gatherings. The main-level owner’s suite includes a spa-like bath with double vanities, a soaking tub, a large custom-tiled shower, and a walk-in closet. Additional highlights: Premium lot with no neighbors directly behind ?? Covered front and back porches for outdoor living Two-car garage A perfect blend of craftsmanship and comfort in a desirable setting! **This home is on a Premium lot with no neighbors directly behind and requires an additional $7500.
New construction
$522,000
304 Bristleleaf Path, Kathleen, GA 31047
4beds
2,900sqft
Est.:
Single Family Residence
Built in 2025
0.35 Acres Lot
$521,800 Zestimate®
$180/sqft
$30/mo HOA
What's special
Two-car garageSpacious islandStainless steel appliancesWalk-in closetNatural stone countertopsSoft-close cabinetryDouble ovens
- 111 days |
- 175 |
- 4 |
Zillow last checked: 8 hours ago
Listing updated: November 08, 2025 at 06:35am
Listed by:
Jill Olf,
LANDMARK REALTY
Source: CGMLS,MLS#: 255539
Tour with a local agent
Facts & features
Interior
Bedrooms & bathrooms
- Bedrooms: 4
- Bathrooms: 4
- Full bathrooms: 3
- 1/2 bathrooms: 1
Rooms
- Room types: Dining Room
Primary bedroom
- Level: Main
Dining room
- Features: Separate
Heating
- Central
Cooling
- Central Air
Appliances
- Included: Electric Range, Oven, Disposal, Dishwasher, Microwave, In Wall Oven
Features
- Soaking Tub
- Flooring: Carpet, Tile, Engineered Hardwood
- Windows: Blinds
- Attic: Storage
- Number of fireplaces: 1
- Fireplace features: Gas Log
Interior area
- Total interior livable area: 2,900 sqft
- Finished area above ground: 2,900
- Finished area below ground: 0
Property
Parking
- Total spaces: 2
- Parking features: Attached, Garage Door Opener
- Has attached garage: Yes
- Covered spaces: 2
Features
- Levels: One and One Half
- Stories: 1.5
- Patio & porch: Covered, Porch
- Pool features: None
Lot
- Size: 0.35 Acres
- Features: Sprinkler System
Construction
Type & style
- Home type: SingleFamily
- Property subtype: Single Family Residence
Materials
- Brick
- Foundation: Slab
Condition
- Under Construction
- New construction: Yes
- Year built: 2025
Utilities & green energy
- Sewer: Public Sewer
- Water: Public
- Utilities for property: Underground Utilities
Community & HOA
Community
- Security: Security System
- Subdivision: The Woodlands
HOA
- Has HOA: Yes
- HOA fee: $360 annually
Location
- Region: Kathleen
Financial & listing details
- Price per square foot: $180/sqft
- Date on market: 8/21/2025
Estimated market value
$521,800
$496,000 - $548,000
Not available
Price history
Price history
| Date | Event | Price |
|---|---|---|
| 8/21/2025 | Listed for sale | $522,000$180/sqft |
Source: CGMLS #255539 Report a problem | ||
Public tax history
Public tax history
Tax history is unavailable.BuyAbility℠ payment
Est. payment
$3,089/mo
Principal & interest
$2519
Property taxes
$357
Other costs
$213
Climate risks
Neighborhood: 31047
Nearby schools
GreatSchools rating
- 9/10Matt Arthur ElementaryGrades: PK-5Distance: 1.7 mi
- 9/10Bonaire Middle SchoolGrades: 6-8Distance: 3.3 mi
- 9/10Veterans High SchoolGrades: 9-12Distance: 0.6 mi
Schools provided by the listing agent
- Elementary: Matt Arthur
- Middle: Bonaire
- High: Veterans
Source: CGMLS. This data may not be complete. We recommend contacting the local school district to confirm school assignments for this home.
- Loading
- Loading
