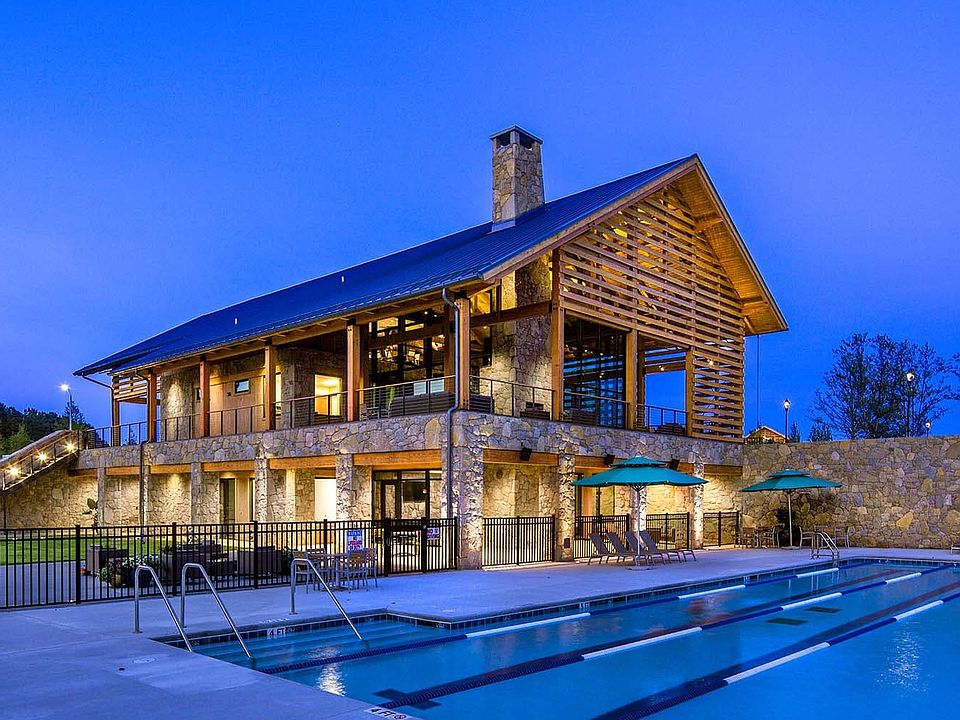This stunning home is ready now and provides ample space for comfortable living throughout both levels. Stand out in Wendell Falls with an oversized front yard, and enjoy the peaceful privacy of a backyard with a large deck that opens directly to natural trees and open space.
This home centers around a modern kitchen that seamlessly connects to the great room, featuring an Arctic Grey-surrounded gas fireplace-perfect for entertaining. The kitchen is a chef's dream, boasting gourmet stainless steel appliances, Carrara Morro quartz countertops throughout, large double island with with seating, and walk-in pantry. The adjacent light-filled dining room, with a 5-light nickel chandelier, creates a sophisticated dining experience. A dedicated front flex space provides a quiet workspace or adaptable area for your needs. Upgraded railings enhance the home's elegance and style.
An oak staircase leads to a spacious second-floor loft. The primary suite is a sanctuary, complete with a walk-in closet and and en suite with a window. Two additional bedrooms, a secondary bathroom, and a convenient laundry room, and a linen closet complete the upper level's thoughtful design.
Located in popular Wendell Falls, you will be able to take advantage of the incredible resort style amenities and find your home sweet home in Wendell, NC.
• Double islands in kitchen
• Quartz countertops throughout
• Expanded main level
• Loft
• Rear deck and backs to trees
New construction
$499,000
304 Catheys Creek Cir, Wendell, NC 27591
3beds
2,422sqft
Single Family Residence
Built in 2025
6,477 Square Feet Lot
$496,900 Zestimate®
$206/sqft
$-- HOA
- 39 days |
- 134 |
- 4 |
Zillow last checked: September 26, 2025 at 05:20pm
Listing updated: September 26, 2025 at 05:20pm
Listed by:
Brookfield Residential
Source: Brookfield Residential
Travel times
Schedule tour
Select your preferred tour type — either in-person or real-time video tour — then discuss available options with the builder representative you're connected with.
Facts & features
Interior
Bedrooms & bathrooms
- Bedrooms: 3
- Bathrooms: 3
- Full bathrooms: 1
- 3/4 bathrooms: 1
- 1/2 bathrooms: 1
Features
- Walk-In Closet(s)
Interior area
- Total interior livable area: 2,422 sqft
Video & virtual tour
Property
Parking
- Total spaces: 2
- Parking features: Garage
- Garage spaces: 2
Features
- Levels: 2.0
- Stories: 2
Lot
- Size: 6,477 Square Feet
Details
- Parcel number: 2643
Construction
Type & style
- Home type: SingleFamily
- Property subtype: Single Family Residence
Condition
- New Construction
- New construction: Yes
- Year built: 2025
Details
- Builder name: Brookfield Residential
Community & HOA
Community
- Subdivision: Single Family Homes Collection at Wendell Falls
Location
- Region: Wendell
Financial & listing details
- Price per square foot: $206/sqft
- Date on market: 8/27/2025
About the community
Beautiful traditional single-family home designs with art + crafts architecture. Our home designs are a perfect fit featuring up to 5 bedrooms and up to 3,700 sq. ft. with many design features, such as main level bedrooms, flex rooms, and more to make your home truly yours in a community that exemplifies living on your terms..
Source: Brookfield Residential

