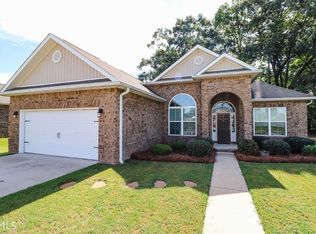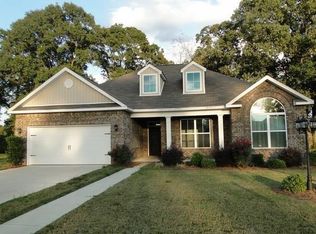LOOKING FOR A TREASURE? YOU'VE FOUND IT!! All Brick, 1-story home, with approximately 1698 SF offers 3 BR, 2 BA, Foyer, Formal Dining Rm, Great Rm w/gas log FP, Kitchen w/lots of cabinets, breakfast bar, breakfast area, large master br, tile shower, walk-in closet, split plan. NEW wood-color tile floor, NEW architectural roof (2018) with reflective material in attic, garage extended 3' during construction, gutters, full sprinkler system, Privacy Fence (2017). BETTER HURRY!!
This property is off market, which means it's not currently listed for sale or rent on Zillow. This may be different from what's available on other websites or public sources.


