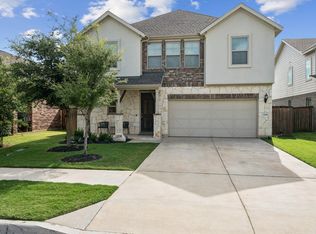Welcome to this delightful single-story home in the sought-after Summerlyn community! With 4 bedrooms and 2 full bathrooms, this spacious 1,800+ sq?ft (approx.) residence offers comfort, style, and convenience. Key Features & Highlights Open-concept living: Seamless flow from the bright living room into the kitchen ideal for everyday living and entertaining. Chef-ready kitchen: Granite countertops, sleek stainless steel appliances, and generous cabinetry. Primary suite: Oversized bedroom with walk-in closet and en-suite bathroom featuring dual vanities and a relaxing soaking tub. Three additional bedrooms: Versatile spaces perfect for guests, a home office, or a playroom. Second full bathroom: Conveniently located near the secondary bedrooms for easy access. Indoor Outdoor Living Fully fenced backyard: Spacious, secure yard with a covered patio ideal for relaxing or hosting gatherings. Community amenities: Pick-up games by the community pool, playtime at the neighborhood playground, or scenic walks along the trails. Location & Convenience Family-friendly Summerlyn: Excellent Leander ISD schools nearby. Retail and dining: Minutes away from shopping centers, coffee shops, and restaurants. Commuter-ready: Quick access to US?183 makes commuting to Cedar Park, Round Rock, or Downtown Austin easy.
House for rent
$1,995/mo
304 Chickadee Ln, Leander, TX 78641
4beds
1,740sqft
Price may not include required fees and charges.
Singlefamily
Available Mon Aug 25 2025
Cats, dogs OK
Central air
In unit laundry
4 Attached garage spaces parking
Central
What's special
Granite countertopsSleek stainless steel appliancesCovered patioEn-suite bathroomSoaking tubFully fenced backyardWalk-in closet
- 21 days
- on Zillow |
- -- |
- -- |
Travel times
Looking to buy when your lease ends?
See how you can grow your down payment with up to a 6% match & 4.15% APY.
Facts & features
Interior
Bedrooms & bathrooms
- Bedrooms: 4
- Bathrooms: 2
- Full bathrooms: 2
Heating
- Central
Cooling
- Central Air
Appliances
- Included: Dishwasher, Disposal, Microwave, Range, Refrigerator
- Laundry: In Unit, Laundry Room
Features
- Granite Counters, Interior Steps, Multi-level Floor Plan, Primary Bedroom on Main, Single level Floor Plan, Walk In Closet, Walk-In Closet(s)
- Flooring: Carpet, Tile
Interior area
- Total interior livable area: 1,740 sqft
Property
Parking
- Total spaces: 4
- Parking features: Attached, Covered
- Has attached garage: Yes
- Details: Contact manager
Features
- Stories: 1
- Exterior features: Contact manager
- Has view: Yes
- View description: Contact manager
Details
- Parcel number: R17W3461L8B0045
Construction
Type & style
- Home type: SingleFamily
- Property subtype: SingleFamily
Materials
- Roof: Composition
Condition
- Year built: 2014
Community & HOA
Location
- Region: Leander
Financial & listing details
- Lease term: 12 Months
Price history
| Date | Event | Price |
|---|---|---|
| 7/11/2025 | Listed for rent | $1,995$1/sqft |
Source: Unlock MLS #3703897 | ||
| 5/21/2022 | Listing removed | -- |
Source: Zillow Rental Manager | ||
| 5/8/2022 | Listed for rent | $1,995+22.8%$1/sqft |
Source: Zillow Rental Manager | ||
| 5/3/2020 | Listing removed | $1,625$1/sqft |
Source: Real International Realty #6768236 | ||
| 2/27/2020 | Listed for rent | $1,625+4.8%$1/sqft |
Source: REAL INTERNATIONAL REALTY #6768236 | ||
![[object Object]](https://photos.zillowstatic.com/fp/01b31f97f1b04c6fefbcddd041074f82-p_i.jpg)
