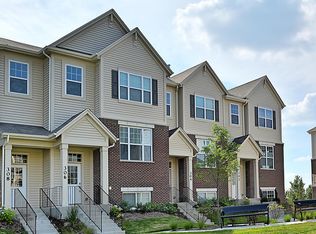Closed
$440,000
304 Concord Ct, Morton Grove, IL 60053
2beds
1,605sqft
Townhouse, Single Family Residence
Built in 2016
1,264 Square Feet Lot
$461,100 Zestimate®
$274/sqft
$2,977 Estimated rent
Home value
$461,100
$410,000 - $516,000
$2,977/mo
Zestimate® history
Loading...
Owner options
Explore your selling options
What's special
An ideal, quiet location at Lexington Station will be perfect for any buyer looking for a move-in ready two-bedroom town home. With living room and primary bedroom views over the small park area, this unit is away from any traffic noise. The original owner chose neutral colors that make the unit very peaceful. Entering the home through the front door, there are steps up to the main level featuring a large area that can be separated into a living room/dining room or family room depending on the owner's needs. There is a gas fireplace to add interest. The open kitchen has a dining area next to the sliding door leading to the full length of the unit balcony. There is also a powder room on this floor. On the second level, there is a primary bedroom, with walk-in closet and private bath. There is a second bedroom with its own bath on this floor, as well as the convenience of the washer/dryer and storage. In the lower level there is a finished room ideal for home office/exercise room and the location of the furnace and water heater. The entrance to the two-car attached garage with storage is also on this level. Complex is conveniently located close to public transportation, restaurants and shopping. Park close by on Austin. Move-in condition.
Zillow last checked: 8 hours ago
Listing updated: October 03, 2024 at 01:02am
Listing courtesy of:
Patricia DeNoyer, CRS,GRI,SRES 847-866-8200,
Coldwell Banker Realty
Bought with:
Matt Laricy
Americorp, Ltd
Source: MRED as distributed by MLS GRID,MLS#: 12138129
Facts & features
Interior
Bedrooms & bathrooms
- Bedrooms: 2
- Bathrooms: 3
- Full bathrooms: 2
- 1/2 bathrooms: 1
Primary bedroom
- Features: Flooring (Carpet), Window Treatments (Blinds), Bathroom (Full)
- Level: Second
- Area: 168 Square Feet
- Dimensions: 14X12
Bedroom 2
- Features: Flooring (Carpet), Window Treatments (Blinds)
- Level: Second
- Area: 182 Square Feet
- Dimensions: 14X13
Dining room
- Features: Flooring (Hardwood)
- Level: Main
- Area: 81 Square Feet
- Dimensions: 9X9
Exercise room
- Features: Flooring (Carpet), Window Treatments (Blinds)
- Level: Lower
- Area: 132 Square Feet
- Dimensions: 12X11
Kitchen
- Features: Kitchen (Eating Area-Breakfast Bar, Eating Area-Table Space, Island, Pantry-Closet, Granite Counters), Flooring (Hardwood), Window Treatments (Blinds)
- Level: Main
- Area: 99 Square Feet
- Dimensions: 11X9
Laundry
- Level: Second
- Area: 18 Square Feet
- Dimensions: 6X3
Living room
- Features: Flooring (Hardwood), Window Treatments (Blinds)
- Level: Main
- Area: 180 Square Feet
- Dimensions: 15X12
Heating
- Natural Gas
Cooling
- Central Air
Appliances
- Included: Range, Microwave, Dishwasher, Refrigerator, Washer, Dryer, Disposal
- Laundry: Upper Level, In Unit
Features
- Storage, Walk-In Closet(s)
- Basement: Partially Finished,Partial
- Number of fireplaces: 1
- Fireplace features: Attached Fireplace Doors/Screen, Living Room
Interior area
- Total structure area: 1,724
- Total interior livable area: 1,605 sqft
Property
Parking
- Total spaces: 2
- Parking features: Asphalt, Garage Door Opener, On Site, Garage Owned, Attached, Garage
- Attached garage spaces: 2
- Has uncovered spaces: Yes
Accessibility
- Accessibility features: No Disability Access
Features
- Exterior features: Balcony
Lot
- Size: 1,264 sqft
- Features: Common Grounds
Details
- Parcel number: 10201210850000
- Special conditions: List Broker Must Accompany
Construction
Type & style
- Home type: Townhouse
- Property subtype: Townhouse, Single Family Residence
Materials
- Vinyl Siding, Brick
- Foundation: Concrete Perimeter
- Roof: Asphalt
Condition
- New construction: No
- Year built: 2016
Details
- Builder model: BRISTOL
Utilities & green energy
- Electric: Circuit Breakers
- Sewer: Public Sewer
- Water: Public
Community & neighborhood
Location
- Region: Morton Grove
- Subdivision: Lexington Station
HOA & financial
HOA
- Has HOA: Yes
- HOA fee: $269 monthly
- Amenities included: Park
- Services included: Water, Insurance, Exterior Maintenance, Lawn Care, Snow Removal
Other
Other facts
- Listing terms: Conventional
- Ownership: Fee Simple w/ HO Assn.
Price history
| Date | Event | Price |
|---|---|---|
| 10/1/2024 | Sold | $440,000+10%$274/sqft |
Source: | ||
| 9/19/2024 | Pending sale | $400,000$249/sqft |
Source: | ||
| 8/19/2024 | Contingent | $400,000$249/sqft |
Source: | ||
| 8/16/2024 | Listed for sale | $400,000$249/sqft |
Source: | ||
Public tax history
| Year | Property taxes | Tax assessment |
|---|---|---|
| 2023 | $8,408 +5.3% | $32,426 |
| 2022 | $7,983 +36% | $32,426 +49.9% |
| 2021 | $5,869 +1.5% | $21,627 |
Find assessor info on the county website
Neighborhood: 60053
Nearby schools
GreatSchools rating
- 6/10Park View Elementary SchoolGrades: PK-8Distance: 0.8 mi
- 10/10Niles West High SchoolGrades: 9-12Distance: 0.8 mi
Schools provided by the listing agent
- Elementary: Park View Elementary School
- Middle: Park View Elementary School
- High: Niles Central
- District: 70
Source: MRED as distributed by MLS GRID. This data may not be complete. We recommend contacting the local school district to confirm school assignments for this home.

Get pre-qualified for a loan
At Zillow Home Loans, we can pre-qualify you in as little as 5 minutes with no impact to your credit score.An equal housing lender. NMLS #10287.
Sell for more on Zillow
Get a free Zillow Showcase℠ listing and you could sell for .
$461,100
2% more+ $9,222
With Zillow Showcase(estimated)
$470,322