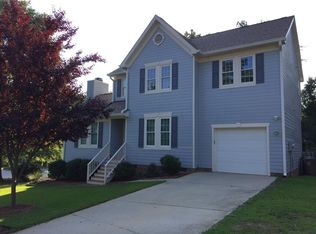Adorable ranch on culdesac in highly sought after Park Village of Cary for under 280K!!! Beautiful wood flooring through all main living areas w/ tile in baths. Cathedral ceilings, master walk-in closet, fireplace, dining room, outdoor deck. Separate laundry and tons of storage in stand-up attic. Refrigerator, Washer, and Dryer convey. Steps away from Cary Greenway and playground area. Community includes clubhouse, pool, walking trails. Close to major shopping and RDU/RTP. This one won't last!
This property is off market, which means it's not currently listed for sale or rent on Zillow. This may be different from what's available on other websites or public sources.
