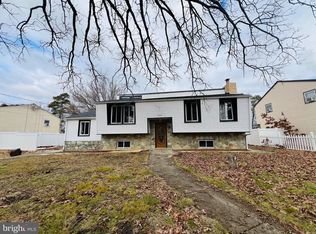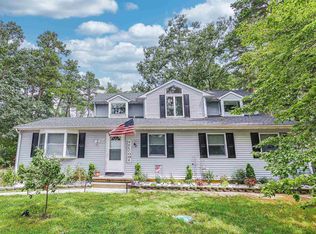This wonderful five bedroom 3 full ba Bi-level home offers a landscaped front yard with circle drive and a back yard that meets with the gorgeous Collings Lake. The main floor could be used as a mother/daughter suite or be rented out. The main floor living area has an open floor plan with a stone wood FP, hardwood floors, a full service kitchen, 2 nice sized bedrooms & a full bath all with a seperate entrance. The upper floor enters into a 1.5 story foyer followed into the large living room with vaulted ceilings and w/w carpeting, large kitchen and dining room with its own built in fish tank. Relax or entertain in the oversized family room with another stone FP that gives you great views of the Lake. This great family room also includes a full bath with stand up shower and entrance to the large rear deck. This upper floor is also equiped with 2 large bedrooms. The rear property is something to see, with picture perfect views of Collings lake, entertain, boat, fish or swim right from your back yard.
This property is off market, which means it's not currently listed for sale or rent on Zillow. This may be different from what's available on other websites or public sources.


