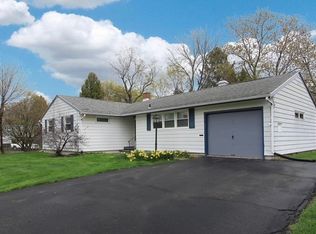This unique property is a beautifully converted church, now an incredible home prepare to be amazed! Located in the charming Village of Fayetteville, this 5-bedroom residence is a true hidden gem.
Step outside to your own private oasis featuring a covered hot tub, lush gardens, and a stunning patio perfect for entertaining guests. Enter the home through a spacious woodworking shop, which also includes a guest suite on the main level.
The main floor boasts an open-concept Great Room and Kitchen, three bedrooms, and a beautifully designed full bath. A spiral staircase leads upstairs to an additional guest room and the luxurious Owner's Suite, complete with an en-suite bathroom and walk-in closet. A back stairway connects back down to the main level and convenient first-floor laundry area.
Enjoy wonderful amenities including a large screen projector, gas fireplace, piano, ping pong table, and more. The home comes furnished and offers two off-street parking spaces.
Please note, the actual living space exceeds 5,000 square feet much larger than what tax records reflect.
Pets require approval from the homeowner.
Lawn Maintenance, Snow Removal, Water/Sewer, Trash and Recyclable are included in rent.
Parking behind property in lot off street (1 spot) and 1 spot in pull off in driveway.
Available starting September 7th 2025 , for a one-year renewable lease.
One month security deposit required.
House for rent
$3,200/mo
304 E Genesee St, Fayetteville, NY 13066
3beds
1,687sqft
Price may not include required fees and charges.
Singlefamily
Available Sun Sep 7 2025
-- Pets
-- A/C
In unit laundry
Driveway parking
Baseboard, fireplace
What's special
Gas fireplaceSpiral staircasePrivate oasisEn-suite bathroomStunning patioOpen-concept great roomWalk-in closet
- 70 days
- on Zillow |
- -- |
- -- |
Travel times
Looking to buy when your lease ends?
Consider a first-time homebuyer savings account designed to grow your down payment with up to a 6% match & 4.15% APY.
Facts & features
Interior
Bedrooms & bathrooms
- Bedrooms: 3
- Bathrooms: 3
- Full bathrooms: 2
- 1/2 bathrooms: 1
Rooms
- Room types: Office, Workshop
Heating
- Baseboard, Fireplace
Appliances
- Laundry: In Unit, Main Level
Features
- Bath in Primary Bedroom, Bedroom on Main Level, Great Room, Guest Accommodations, Home Office, Loft, Walk In Closet, Workshop
- Has basement: Yes
- Has fireplace: Yes
- Furnished: Yes
Interior area
- Total interior livable area: 1,687 sqft
Property
Parking
- Parking features: Driveway, Off Street
- Details: Contact manager
Features
- Exterior features: Accessible Approach with Ramp, Accessible Entrance, Bath in Primary Bedroom, Bedroom, Bedroom on Main Level, Blacktop Driveway, Driveway, Garbage included in rent, Gardener included in rent, Great Room, Grounds Care included in rent, Guest Accommodations, Guest Quarters, Heating system: Baseboard, Home Office, Irregular Lot, Laundry, Loft, Lot Features: Irregular Lot, Main Level, Off Street, Recycling included in rent, Sewage included in rent, Snow Removal included in rent, Studio, Walk In Closet, Water included in rent, Workshop
Construction
Type & style
- Home type: SingleFamily
- Property subtype: SingleFamily
Condition
- Year built: 1870
Utilities & green energy
- Utilities for property: Garbage, Sewage, Water
Community & HOA
Location
- Region: Fayetteville
Financial & listing details
- Lease term: 12 Months
Price history
| Date | Event | Price |
|---|---|---|
| 6/11/2025 | Listed for rent | $3,200+10.3%$2/sqft |
Source: NYSAMLSs #S1613465 | ||
| 8/1/2022 | Listing removed | -- |
Source: HUNT ERA Real Estate | ||
| 5/12/2022 | Listed for rent | $2,900$2/sqft |
Source: HUNT ERA Real Estate #S1404392 | ||
![[object Object]](https://photos.zillowstatic.com/fp/44ecf050fa565d09a17292bebf256c6e-p_i.jpg)
