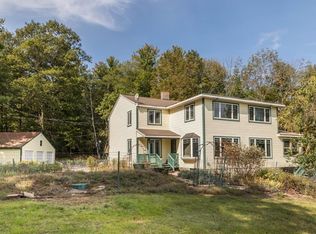Wonderful Log home situated close to the New Hampshire border. This home has an open concept floor plan. Cathedral ceilings throughout with some skylights to brighten the home.Living room features a beautiful stone fireplace to cozy up to on a cold winters night. 2 car garage under, partially finished basement. This is a Fannie Mae HomePath Property. First time buyers may receive up to 3% closing cost assistance by completing the HomePath Ready Buyer Homeownership course on HomePath. Restrictions Apply.
This property is off market, which means it's not currently listed for sale or rent on Zillow. This may be different from what's available on other websites or public sources.
