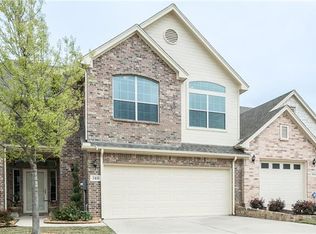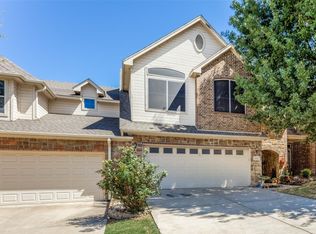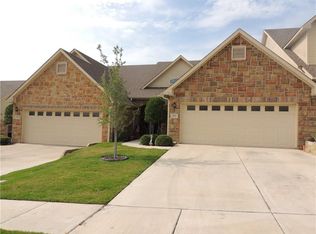Sold
Price Unknown
304 Emma Call Ct, Decatur, TX 76234
2beds
1,340sqft
Townhouse, Single Family Residence
Built in 2008
3,484.8 Square Feet Lot
$300,200 Zestimate®
$--/sqft
$1,812 Estimated rent
Home value
$300,200
$261,000 - $342,000
$1,812/mo
Zestimate® history
Loading...
Owner options
Explore your selling options
What's special
Well Appointed and recently refreshed 2 bed 2 full bath end unit townhome in Greathouse Village Estates! This townhome is a single story unit with a 1 car garage attached. The 2 bedroom 2 bathroom configuration is a highly sought after floor plan in the neighborhood! This home has nice finishes such as fresh paint, granite countertops, dark stained kitchen cabinets and new carpet in guest bedroom! After walking in from the front door, you are greeted by the sizable dining and kitchen area. The kitchen has built in microwave, dishwasher and electric range. Off the back wall of the kitchen is the laundry space, concealed by doors. The dining area is perfect for a small kitchen table for when you have friends or family over! The living room has a great view of the back yard and is a versatile space to configure how works best for you. Off the living room, the spacious primary bedroom has ensuite bathroom with dual vanities, walk in closet and walk in shower. This townhome is located toward the back of the neighborhood and would be the perfect spot for someone who wants very little maintenance. The neighborhood does have an HOA so everything has conformity and it is just a short drive from Downtown Decatur and the restaurants, shops and other entertainment Decatur has. The property is close to major throughfares like highway 380 and close to highway 287.
Zillow last checked: 8 hours ago
Listing updated: June 27, 2025 at 01:54pm
Listed by:
Jared Lucier 0697805 940-627-9040,
Parker Properties Real Estate 940-627-9040
Bought with:
Alvin Reed
Monument Realty
Source: NTREIS,MLS#: 20924351
Facts & features
Interior
Bedrooms & bathrooms
- Bedrooms: 2
- Bathrooms: 2
- Full bathrooms: 2
Primary bedroom
- Features: Dual Sinks, En Suite Bathroom
- Level: First
- Dimensions: 13 x 15
Bedroom
- Level: First
- Dimensions: 11 x 10
Dining room
- Level: First
- Dimensions: 12 x 13
Kitchen
- Features: Granite Counters, Pantry
- Level: First
- Dimensions: 13 x 9
Living room
- Level: First
- Dimensions: 0 x 0
Heating
- Central, Electric
Cooling
- Central Air, Electric
Appliances
- Included: Dishwasher, Electric Range, Disposal, Microwave
Features
- Decorative/Designer Lighting Fixtures, Eat-in Kitchen, Open Floorplan, Pantry
- Flooring: Carpet, Ceramic Tile, Engineered Hardwood, Laminate
- Has basement: No
- Has fireplace: No
Interior area
- Total interior livable area: 1,340 sqft
Property
Parking
- Total spaces: 1
- Parking features: Driveway
- Attached garage spaces: 1
- Has uncovered spaces: Yes
Features
- Levels: One
- Stories: 1
- Patio & porch: Covered
- Pool features: None
- Fencing: Wood
Lot
- Size: 3,484 sqft
- Features: Interior Lot
Details
- Parcel number: 784378
Construction
Type & style
- Home type: Townhouse
- Architectural style: Detached
- Property subtype: Townhouse, Single Family Residence
- Attached to another structure: Yes
Materials
- Brick
- Foundation: Slab
- Roof: Composition,Shingle
Condition
- Year built: 2008
Utilities & green energy
- Sewer: Public Sewer
- Water: Public
- Utilities for property: Electricity Available, Sewer Available, Water Available
Community & neighborhood
Community
- Community features: Curbs
Location
- Region: Decatur
- Subdivision: Greathouse Estates
HOA & financial
HOA
- Has HOA: Yes
- HOA fee: $1,020 annually
- Amenities included: Maintenance Front Yard
- Services included: Maintenance Grounds
- Association name: The Villages of Greathouse Estates
- Association phone: 940-255-0386
Other
Other facts
- Listing terms: Cash,Conventional,FHA,VA Loan
Price history
| Date | Event | Price |
|---|---|---|
| 6/27/2025 | Sold | -- |
Source: NTREIS #20924351 Report a problem | ||
| 5/19/2025 | Contingent | $310,000$231/sqft |
Source: NTREIS #20924351 Report a problem | ||
| 5/3/2025 | Listed for sale | $310,000+93.8%$231/sqft |
Source: NTREIS #20924351 Report a problem | ||
| 5/11/2017 | Sold | -- |
Source: Agent Provided Report a problem | ||
| 4/14/2017 | Pending sale | $160,000$119/sqft |
Source: Parker Properties #13576307 Report a problem | ||
Public tax history
| Year | Property taxes | Tax assessment |
|---|---|---|
| 2025 | -- | $285,148 +0.4% |
| 2024 | $5,170 +4.4% | $284,045 +4% |
| 2023 | $4,954 | $273,129 +25% |
Find assessor info on the county website
Neighborhood: 76234
Nearby schools
GreatSchools rating
- 4/10Rann Elementary SchoolGrades: PK-5Distance: 1.5 mi
- 5/10McCarroll Middle SchoolGrades: 6-8Distance: 1.6 mi
- 5/10Decatur High SchoolGrades: 9-12Distance: 2 mi
Schools provided by the listing agent
- Elementary: Rann
- Middle: Mccarroll
- High: Decatur
- District: Decatur ISD
Source: NTREIS. This data may not be complete. We recommend contacting the local school district to confirm school assignments for this home.
Get a cash offer in 3 minutes
Find out how much your home could sell for in as little as 3 minutes with a no-obligation cash offer.
Estimated market value$300,200
Get a cash offer in 3 minutes
Find out how much your home could sell for in as little as 3 minutes with a no-obligation cash offer.
Estimated market value
$300,200


