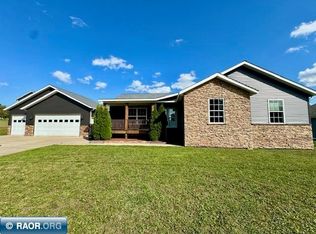Sold for $478,500 on 09/27/24
$478,500
304 Fairview Cir N, Virginia, MN 55792
5beds
4baths
3,819sqft
Residential
Built in 2005
0.3 Acres Lot
$512,900 Zestimate®
$125/sqft
$3,120 Estimated rent
Home value
$512,900
$446,000 - $595,000
$3,120/mo
Zestimate® history
Loading...
Owner options
Explore your selling options
What's special
Welcome to this exquisite two-story home, perfectly designed for family living and entertaining. Located on a cul-de-sac in Fairview Addition, this 5-bedroom, 4-bath gem offers 4,000 sq ft of beautifully appointed spaces. Inside, you'll find a vast eat in kitchen, a formal dining room, a stunning music room & living room with a two-sided gas fireplace that adds to the ambiance. The lower level offers a substantial family room with a fun bar area. Outdoors, the property features a covered porch, a sprawling deck, and a patio within a fenced yard, ideal for gatherings. The property also includes a 3-stall garage with a heated slab. This home isn’t just a place to live; it’s a place to love! Schedule your private showing today!
Zillow last checked: 8 hours ago
Listing updated: September 27, 2024 at 01:48pm
Listed by:
Jessica Mesich,
Culbert Realty
Bought with:
Re/Max Results
Source: Range AOR,MLS#: 146661
Facts & features
Interior
Bedrooms & bathrooms
- Bedrooms: 5
- Bathrooms: 4
Bedroom 1
- Level: Upper
- Area: 158.51
- Dimensions: 13.1 x 12.1
Bedroom 2
- Level: Upper
- Area: 157.48
- Dimensions: 12.7 x 12.4
Bedroom 3
- Level: Upper
- Area: 161.28
- Dimensions: 12.6 x 12.8
Dining room
- Level: Main
- Area: 169
- Dimensions: 13 x 13
Kitchen
- Area: 416.05
- Dimensions: 26.5 x 15.7
Living room
- Level: Main
- Area: 288.75
- Dimensions: 17.5 x 16.5
Heating
- Natural Gas, Forced Air, In-Floor
Cooling
- Central Air
Appliances
- Included: Dishwasher, Electric Range, Disposal, Microwave, Refrigerator, Washer, Elec. Dryer, Instant Hot Water
Features
- Basement: Full,Poured
- Number of fireplaces: 1
- Fireplace features: 1 Fireplace, Gas Log
Interior area
- Total structure area: 3,947
- Total interior livable area: 3,819 sqft
- Finished area below ground: 1,278
Property
Parking
- Total spaces: 3
- Parking features: 3+ Stalls, Attached, Garage Door Opener
- Attached garage spaces: 3
Features
- Levels: Two
- Patio & porch: Deck, Patio, Porch, Covered
- Exterior features: Guttering: Yes
- Fencing: Chain Link
- Waterfront features: 0 - None
Lot
- Size: 0.30 Acres
- Dimensions: 132 x 102
- Features: Irregular Lot
Details
- Parcel number: 090007100180
Construction
Type & style
- Home type: SingleFamily
- Property subtype: Residential
Materials
- Vinyl Siding, Wood Frame
- Roof: Asphalt,Shingle
Condition
- Year built: 2005
Utilities & green energy
- Electric: Amps: 200
- Utilities for property: Water Connected, Sewer Connected
Community & neighborhood
Location
- Region: Virginia
Price history
| Date | Event | Price |
|---|---|---|
| 9/27/2024 | Sold | $478,500-4.1%$125/sqft |
Source: Range AOR #146661 | ||
| 8/27/2024 | Contingent | $499,000$131/sqft |
Source: Range AOR #146661 | ||
| 8/16/2024 | Listed for sale | $499,000$131/sqft |
Source: Range AOR #146661 | ||
| 8/16/2024 | Contingent | $499,000$131/sqft |
Source: Range AOR #146661 | ||
| 7/15/2024 | Price change | $499,000-4%$131/sqft |
Source: Range AOR #146661 | ||
Public tax history
| Year | Property taxes | Tax assessment |
|---|---|---|
| 2024 | $9,228 +34.3% | $457,700 +0.6% |
| 2023 | $6,870 +5.8% | $455,000 +27% |
| 2022 | $6,492 +0.2% | $358,300 +10.7% |
Find assessor info on the county website
Neighborhood: 55792
Nearby schools
GreatSchools rating
- NAParkview Elementary SchoolGrades: PK-2Distance: 0.8 mi
- NAEast Range Sec. Technical CenterGrades: 7-12Distance: 1 mi
- NANsec Transition ProgramGrades: 12Distance: 0.4 mi
Schools provided by the listing agent
- District: Rock Ridge - 2909
Source: Range AOR. This data may not be complete. We recommend contacting the local school district to confirm school assignments for this home.

Get pre-qualified for a loan
At Zillow Home Loans, we can pre-qualify you in as little as 5 minutes with no impact to your credit score.An equal housing lender. NMLS #10287.
