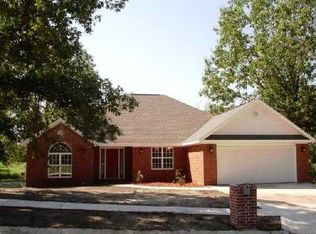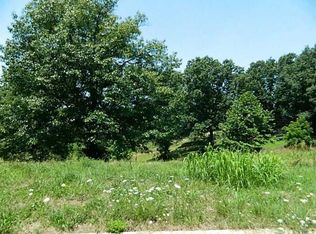PRICED WELL BELOW MARKET! This house is priced to sell and priced below the appraised value. Luxurious Single-family home available. This beautiful home opens up to an open concept living space with high ceilings and rich, hardwood floors, perfect for entertaining. Gorgeous eat-in kitchen with granite counter tops, Kitchen Aid appliances (6 burner gas top range, double ovens, dishwasher), 2 kitchen sinks/disposals, an ice maker and an 8 foot island. 5 spacious bedrooms and 5 bathrooms provides plenty of space for family or guests.Spacious Lower level could easily be a teenage/mil quarters. Relax and unwind on the covered deck enjoying the wooded views or watching your favorite movie or sporting event. The yard extends beyond the back fence. Intercom system is wired for stereo & WiFi throughout the home. Dual energy fuel heat pump and AG water meter for outdoor irrigation. Location is 15 minutes to I-49 and all NW Arkansas has to offer.
This property is off market, which means it's not currently listed for sale or rent on Zillow. This may be different from what's available on other websites or public sources.


