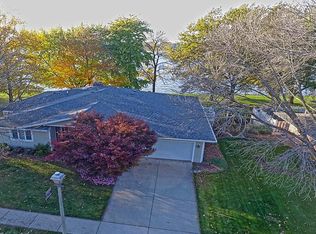Gorgeous is an Understatement! Fabulous home has been totally renovated, down to the studs- Chef's kitchen has incredible cabinets, top of the line appliances, huge island with granite counters and a COPPER sink! High quality Porcelain tile in kitchen, dining, & master bath. Living room, hall office and bath have Cherry Hardwood floors! Full across the back, balcony with fantastic view of Lake Decatur., is accessible from Living room and sun room. Massive master bedroom has access to a private deck. Living room fireplace is highlighted by 4 huge skylights. Private office is just off the master bedroom. Enormous closets in Master Bedroom. Vaulted ceilings in living room and kitchen. Lower level has 2 spacious bedrooms with a full bath, great for guests. Large extra room is perfect as an exercise room,. . Oversized attached 2 1/2 car garage, Landscape is meticulously maintained. Don't miss this Gorgeous home-so many more amenities not mentioned. ABSOLUTELY MOVE-IN READY!
This property is off market, which means it's not currently listed for sale or rent on Zillow. This may be different from what's available on other websites or public sources.
