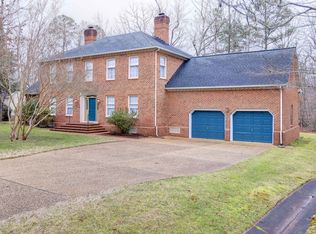Beautiful 4 bedroom, 2.5 bath, tri-level home with a great floor plan in a highly sought after neighborhood, Windsor Forest. Large wooded lot, vaulted ceilings, two wood burning fireplaces, wood beams, great size bedrooms, Italian tiled foyer, and breakfast nook. Pella windows, new Anderson sliding doors, circular paved driveway and extensive decking on the rear! 1 or 2 small dogs allowed. No cats.
This property is off market, which means it's not currently listed for sale or rent on Zillow. This may be different from what's available on other websites or public sources.

