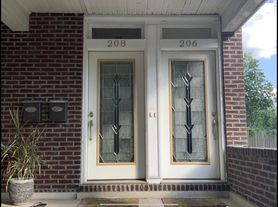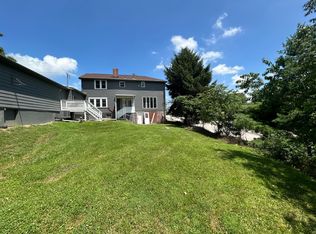Prime Edgeworth location just minutes from the Sewickley Village. Very popular Highland Lane neighborhood. Enter via the front porch surely to become your outdoor living room. A great house with great space featuring vintage details and a touch of modern, freshly painted in neutral grays and whites, beautiful period fixtures, hardwood and LVT flooring throughout, all rooms have tall ceilings and large windows, abundant natural light, archways, and an open floor plan that flows seamlessly. The entry hallway is open to the living room featuring a vintage carved mantelpiece and large bay window. The dining/family room has a tray ceiling built-in lighted cabinets and French doors to the the patio. It opens to the all white galley kitchen with upscale appliances, new LVT flooring and brass hardware. The master suite features French doors opening to an oversized private bath, complete with dressing room, spacious closets and brass fixtures. The second bedroom is centered around an antique mantle on an exposed brick chimney and includes two ample closets. all windows throughout the house are complete with new plantation blinds. Some of the many updates and improvements within the past five years include: HE gas furnace with central air. UV light sanitation filtration air cleaner and Aprilaire whole house dehumidifier, hot water tank, KitchenAid and Samsung appliances, Newer plumbing and electrical systems throughout, recessed lighting, Versa-Lok retaining wall and stone paver patio and walkways, french drains, basement sump pump, gutters and downspouts, a new thermostatically controlled attic fan, and much more. Located in the Blue-Ribbon Quaker Valley School District less than two blocks from the Edgeworth Elementary campus. A full application with security deposit, references and qualification is required.
Minimum one year lease. Longer terms are available. No short-term or month to month leases. Please review lease qualifications prior to application. This is a Non Smoking property. Some Pets may be considered on an individual basis with a pet deposit and a monthly pet fee.
House for rent
Accepts Zillow applications
$2,800/mo
304 Highland Ln, Sewickley, PA 15143
2beds
1,440sqft
Price may not include required fees and charges.
Single family residence
Available now
Cats, small dogs OK
Central air
In unit laundry
Forced air
What's special
Vintage detailsOpen floor planAll white galley kitchenAbundant natural lightNew plantation blindsUpscale appliancesNeutral grays and whites
- 91 days |
- -- |
- -- |
Zillow last checked: 10 hours ago
Listing updated: September 12, 2025 at 06:20pm
Travel times
Facts & features
Interior
Bedrooms & bathrooms
- Bedrooms: 2
- Bathrooms: 2
- Full bathrooms: 2
Heating
- Forced Air
Cooling
- Central Air
Appliances
- Included: Dishwasher, Dryer, Freezer, Microwave, Oven, Refrigerator, Washer
- Laundry: In Unit
Features
- Flooring: Hardwood, Tile
Interior area
- Total interior livable area: 1,440 sqft
Property
Parking
- Details: Contact manager
Features
- Exterior features: Heating system: Forced Air
Details
- Parcel number: 0602M00005000000
Construction
Type & style
- Home type: SingleFamily
- Property subtype: Single Family Residence
Community & HOA
Location
- Region: Sewickley
Financial & listing details
- Lease term: 1 Year
Price history
| Date | Event | Price |
|---|---|---|
| 9/7/2025 | Listed for rent | $2,800+19.1%$2/sqft |
Source: Zillow Rentals | ||
| 11/8/2024 | Listing removed | $2,350$2/sqft |
Source: Zillow Rentals | ||
| 10/25/2024 | Price change | $2,350-5.8%$2/sqft |
Source: Zillow Rentals | ||
| 10/10/2024 | Listed for rent | $2,495+8.7%$2/sqft |
Source: Zillow Rentals | ||
| 9/10/2024 | Listing removed | $2,295$2/sqft |
Source: Zillow Rentals | ||

