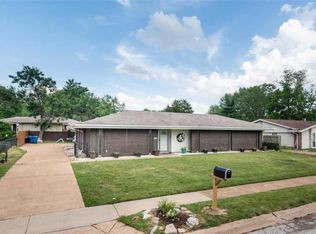Closed
Listing Provided by:
Annalise C Leaver 314-775-9555,
Waters & Associates Realty, LLC
Bought with: Worth Clark Realty
Price Unknown
304 Holloway Rd, Ballwin, MO 63011
3beds
1,998sqft
Single Family Residence
Built in 1968
10,005.73 Square Feet Lot
$411,000 Zestimate®
$--/sqft
$2,471 Estimated rent
Home value
$411,000
$382,000 - $444,000
$2,471/mo
Zestimate® history
Loading...
Owner options
Explore your selling options
What's special
Welcome to your new home in Ballwin! Completely renovated from the inside out, this stunning
property is located off of Holloway Road, with easy access via Spring Oaks Drive. Nestled in the heart of
Ballwin, you're surrounded by community amenities like walking distance to Holloway Park, North
Pointe Pool and Ballwin golf course.
The interior of this home boasts impressive updates that include new LVP flooring, LED lighting and fresh
paint throughout. The bathrooms and kitchen have been completely remodeled with new cabinets,
custom tile, all featuring modern finishes and fixtures that exude both style and functionality.
Step outside to the exterior, where you'll find a brand-new architectural shingle roof and freshly painted
surfaces. The property also includes a new furnace, blower, and some new plumbing to ensure your comfort and peace of mind.
Schedule your visit today and experience the exceptional quality and convenience this home has to offer!
Zillow last checked: 8 hours ago
Listing updated: June 02, 2025 at 08:15am
Listing Provided by:
Annalise C Leaver 314-775-9555,
Waters & Associates Realty, LLC
Bought with:
Sabih H Javed, 2019035220
Worth Clark Realty
Source: MARIS,MLS#: 25004941 Originating MLS: St. Louis Association of REALTORS
Originating MLS: St. Louis Association of REALTORS
Facts & features
Interior
Bedrooms & bathrooms
- Bedrooms: 3
- Bathrooms: 3
- Full bathrooms: 2
- 1/2 bathrooms: 1
- Main level bathrooms: 3
- Main level bedrooms: 3
Primary bedroom
- Features: Floor Covering: Luxury Vinyl Plank
Bedroom
- Features: Floor Covering: Luxury Vinyl Plank
Bedroom
- Features: Floor Covering: Luxury Vinyl Plank
Dining room
- Features: Floor Covering: Luxury Vinyl Plank
Kitchen
- Features: Floor Covering: Luxury Vinyl Plank
Living room
- Features: Floor Covering: Luxury Vinyl Plank
Heating
- Forced Air, Natural Gas
Cooling
- Ceiling Fan(s), Central Air, Electric
Appliances
- Included: Dishwasher, Disposal, Electric Range, Electric Oven, Stainless Steel Appliance(s), Gas Water Heater
- Laundry: Main Level
Features
- Dining/Living Room Combo, Open Floorplan, Vaulted Ceiling(s), Custom Cabinetry, Solid Surface Countertop(s), Double Vanity, Shower, Entrance Foyer
- Doors: Panel Door(s), Sliding Doors
- Windows: Window Treatments, Skylight(s), Insulated Windows
- Basement: None
- Number of fireplaces: 1
- Fireplace features: Living Room
Interior area
- Total structure area: 1,998
- Total interior livable area: 1,998 sqft
- Finished area above ground: 1,998
Property
Parking
- Total spaces: 2
- Parking features: Attached, Garage, Garage Door Opener
- Attached garage spaces: 2
Features
- Levels: One
- Patio & porch: Patio
Lot
- Size: 10,005 sqft
- Dimensions: 82 x 122
- Features: Level
Details
- Parcel number: 22R420263
- Special conditions: Standard
Construction
Type & style
- Home type: SingleFamily
- Architectural style: Traditional,Ranch
- Property subtype: Single Family Residence
Materials
- Brick Veneer
- Foundation: Slab
Condition
- Updated/Remodeled
- New construction: No
- Year built: 1968
Utilities & green energy
- Sewer: Public Sewer
- Water: Public
- Utilities for property: Natural Gas Available
Community & neighborhood
Location
- Region: Ballwin
- Subdivision: Fox Creek 1
HOA & financial
HOA
- HOA fee: $100 annually
Other
Other facts
- Listing terms: Cash,Conventional
- Ownership: Private
- Road surface type: Concrete
Price history
| Date | Event | Price |
|---|---|---|
| 5/30/2025 | Sold | -- |
Source: | ||
| 4/30/2025 | Contingent | $425,000$213/sqft |
Source: | ||
| 4/9/2025 | Price change | $425,000-1.2%$213/sqft |
Source: | ||
| 3/6/2025 | Price change | $430,000-3.4%$215/sqft |
Source: | ||
| 2/20/2025 | Price change | $445,000-4.3%$223/sqft |
Source: | ||
Public tax history
| Year | Property taxes | Tax assessment |
|---|---|---|
| 2024 | $3,622 +1.4% | $55,840 |
| 2023 | $3,571 +11.2% | $55,840 +22.4% |
| 2022 | $3,212 +0.6% | $45,620 |
Find assessor info on the county website
Neighborhood: 63011
Nearby schools
GreatSchools rating
- 5/10Claymont Elementary SchoolGrades: K-5Distance: 0.9 mi
- 9/10Parkway West Middle SchoolGrades: 6-8Distance: 1.5 mi
- 10/10Parkway West High SchoolGrades: 9-12Distance: 1.5 mi
Schools provided by the listing agent
- Elementary: Claymont Elem.
- Middle: West Middle
- High: Parkway West High
Source: MARIS. This data may not be complete. We recommend contacting the local school district to confirm school assignments for this home.
Sell for more on Zillow
Get a free Zillow Showcase℠ listing and you could sell for .
$411,000
2% more+ $8,220
With Zillow Showcase(estimated)
$419,220