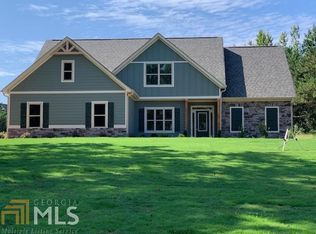Closed
$529,000
304 Huntington Way, Williamson, GA 30292
4beds
2,908sqft
Single Family Residence
Built in 2019
1 Acres Lot
$530,000 Zestimate®
$182/sqft
$3,322 Estimated rent
Home value
$530,000
Estimated sales range
Not available
$3,322/mo
Zestimate® history
Loading...
Owner options
Explore your selling options
What's special
EMBRY HILLS~ASHLEY GLEN SUBDIVISION~PIKE COUNTY~"GENTLEY LIVED IN" FOUR BEDROOM~3.5 BATHS~SPACIOUS PLAN OFFERS~TWO ENSUITES ON THE MAIN FLOOR~GEUST SUITE HAS PRIVATE BATH~MASTER SUITE IS EXCLUSIVE~PRIVATE MASTER SUITE~SOAKING TUB~SEPARATE TILE SHOWER~EXPANSIVE LIVING AREA~OPEN CONCEPT~9" ISLAND~EATING AREA EASILY SEATS 12~CUSTOM TILE~QUARTZ AND GRANITE THROUGHOUT~SECONDARY BEDROOMS UPSTAIRS~LARGE BONUS, OFFICE AREA~FIBER INTERNET~LARGE WALK IN CLOSETS~DOUBLE VANITES~ONE ACRE LOT~SODDED FRONT YARD~SODDED BACKYARD~SELLERS ARE SELLING HOME WITH FURNISHINGS THAT ARE THERE! ALL APPLIANCES INCLUDED~~~SWIM COMMUNITY~LAKE AREA~PLAYGROUND~COME JOIN OUR NEIGHBORHOOD~
Zillow last checked: 8 hours ago
Listing updated: May 24, 2025 at 07:17am
Listed by:
Lora W Ballard 770-468-0029,
Murray Company, Realtors
Bought with:
April N English, 243490
Southern Realty Group
Source: GAMLS,MLS#: 10448843
Facts & features
Interior
Bedrooms & bathrooms
- Bedrooms: 4
- Bathrooms: 4
- Full bathrooms: 3
- 1/2 bathrooms: 1
- Main level bathrooms: 2
- Main level bedrooms: 2
Dining room
- Features: Seats 12+
Heating
- Electric, Central, Heat Pump, Zoned
Cooling
- Electric, Ceiling Fan(s), Central Air, Zoned
Appliances
- Included: Electric Water Heater, Dishwasher, Microwave, Oven/Range (Combo), Refrigerator, Stainless Steel Appliance(s)
- Laundry: Other
Features
- Tray Ceiling(s), Vaulted Ceiling(s), High Ceilings, Double Vanity, Entrance Foyer, Soaking Tub, Separate Shower, Tile Bath, Walk-In Closet(s), Master On Main Level
- Flooring: Hardwood, Tile, Carpet
- Basement: None
- Attic: Pull Down Stairs
- Number of fireplaces: 2
- Fireplace features: Family Room, Outside, Factory Built
Interior area
- Total structure area: 2,908
- Total interior livable area: 2,908 sqft
- Finished area above ground: 2,908
- Finished area below ground: 0
Property
Parking
- Parking features: Attached, Garage Door Opener, Garage, Kitchen Level, Side/Rear Entrance, Guest
- Has attached garage: Yes
Features
- Levels: Two
- Stories: 2
- Patio & porch: Patio, Porch
Lot
- Size: 1 Acres
- Features: None
Details
- Parcel number: 063 291
Construction
Type & style
- Home type: SingleFamily
- Architectural style: Craftsman
- Property subtype: Single Family Residence
Materials
- Concrete, Brick
- Foundation: Slab
- Roof: Composition
Condition
- Resale
- New construction: No
- Year built: 2019
Utilities & green energy
- Sewer: Septic Tank
- Water: Public
- Utilities for property: Underground Utilities, Electricity Available, High Speed Internet, Water Available
Community & neighborhood
Community
- Community features: Clubhouse, Lake, Park, Playground, Pool, Street Lights
Location
- Region: Williamson
- Subdivision: Ashley Glen
HOA & financial
HOA
- Has HOA: Yes
- HOA fee: $720 annually
- Services included: Other
Other
Other facts
- Listing agreement: Exclusive Right To Sell
- Listing terms: Cash,Conventional,FHA,VA Loan,USDA Loan
Price history
| Date | Event | Price |
|---|---|---|
| 5/23/2025 | Sold | $529,000$182/sqft |
Source: | ||
| 4/1/2025 | Pending sale | $529,000$182/sqft |
Source: | ||
| 1/29/2025 | Listed for sale | $529,000$182/sqft |
Source: | ||
| 1/29/2025 | Listing removed | $529,000$182/sqft |
Source: | ||
| 11/8/2024 | Listed for sale | $529,000$182/sqft |
Source: | ||
Public tax history
| Year | Property taxes | Tax assessment |
|---|---|---|
| 2024 | $5,883 +4.4% | $217,583 +5% |
| 2023 | $5,634 +25.1% | $207,220 +49.5% |
| 2022 | $4,505 -3% | $138,640 |
Find assessor info on the county website
Neighborhood: 30292
Nearby schools
GreatSchools rating
- NAPike County Primary SchoolGrades: PK-2Distance: 5.9 mi
- 5/10Pike County Middle SchoolGrades: 6-8Distance: 6.4 mi
- 10/10Pike County High SchoolGrades: 9-12Distance: 6 mi
Schools provided by the listing agent
- Elementary: Pike County Primary/Elementary
- Middle: Pike County
- High: Pike County
Source: GAMLS. This data may not be complete. We recommend contacting the local school district to confirm school assignments for this home.

Get pre-qualified for a loan
At Zillow Home Loans, we can pre-qualify you in as little as 5 minutes with no impact to your credit score.An equal housing lender. NMLS #10287.
Sell for more on Zillow
Get a free Zillow Showcase℠ listing and you could sell for .
$530,000
2% more+ $10,600
With Zillow Showcase(estimated)
$540,600