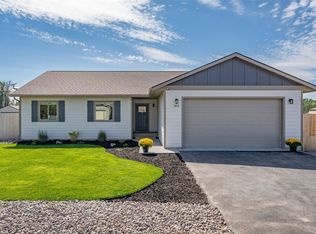Closed
Price Unknown
304 Kendal Loop, Kalispell, MT 59901
4beds
1,680sqft
Single Family Residence
Built in 2022
0.27 Acres Lot
$543,300 Zestimate®
$--/sqft
$2,921 Estimated rent
Home value
$543,300
$467,000 - $630,000
$2,921/mo
Zestimate® history
Loading...
Owner options
Explore your selling options
What's special
Situated on a spacious 0.265-acre corner lot in the desirable Helena Crossing neighborhood, this 4-bedroom, 2-bath ranch-style home blends modern updates with a smart, open layout. The kitchen and living area flow seamlessly together, featuring quartz countertops, sleek Bellmont cabinetry, and durable flooring throughout the main living spaces—ideal for both everyday comfort and entertaining. The primary suite offers a private bath and generous closet space, while three additional bedrooms provide flexibility for guests, work-from-home needs, or hobbies. Step outside to a beautifully landscaped, fully vinyl-fenced backyard with underground sprinklers and a patio—perfect for summer evenings or weekend gatherings. Additional highlights include an insulated and finished garage for year-round comfort. Limited warranties on flooring and windows provide added peace of mind. With fiber optic internet and a location close to schools, shopping, and everyday amenities, this home delivers comfort, function, and convenience in one complete package.
Zillow last checked: 8 hours ago
Listing updated: October 03, 2025 at 10:59am
Listed by:
Mark Jason Kuhl 406-217-5705,
Performance Real Estate, Inc.
Bought with:
Timothy Stocklin, RRE-RBS-LIC-79930
Performance Real Estate, Inc.
Source: MRMLS,MLS#: 30054368
Facts & features
Interior
Bedrooms & bathrooms
- Bedrooms: 4
- Bathrooms: 2
- Full bathrooms: 1
- 3/4 bathrooms: 1
Heating
- Electric, Forced Air
Cooling
- Central Air
Appliances
- Included: Dryer, Dishwasher, Microwave, Range, Refrigerator, Water Softener, Washer
- Laundry: Washer Hookup
Features
- Main Level Primary, Open Floorplan, Vaulted Ceiling(s), Walk-In Closet(s)
- Basement: Crawl Space
- Has fireplace: No
Interior area
- Total interior livable area: 1,680 sqft
- Finished area below ground: 0
Property
Parking
- Total spaces: 2
- Parking features: Garage - Attached
- Attached garage spaces: 2
Features
- Levels: One
- Stories: 1
- Patio & porch: Patio
- Exterior features: Rain Gutters
- Fencing: Vinyl
- Has view: Yes
- View description: Mountain(s), Trees/Woods
Lot
- Size: 0.27 Acres
- Features: Back Yard, Front Yard, Sprinklers In Ground, Level
- Topography: Level
Details
- Parcel number: 07407834406470000
- Zoning: Residential
- Zoning description: R-3 ONE FAMILY RESIDENTIAL
- Special conditions: Standard
Construction
Type & style
- Home type: SingleFamily
- Architectural style: Ranch
- Property subtype: Single Family Residence
Materials
- Wood Siding, Wood Frame
- Foundation: Poured
- Roof: Asphalt
Condition
- New construction: No
- Year built: 2022
Details
- Builder name: Terry Homes
Utilities & green energy
- Sewer: Community/Coop Sewer
- Water: Community/Coop
- Utilities for property: Cable Available, Electricity Connected, High Speed Internet Available, Phone Available
Community & neighborhood
Security
- Security features: Carbon Monoxide Detector(s), Smoke Detector(s)
Location
- Region: Kalispell
- Subdivision: Helena Crossing
HOA & financial
HOA
- Has HOA: Yes
- HOA fee: $500 annually
- Amenities included: Management, Snow Removal
- Services included: Common Area Maintenance, Road Maintenance, Snow Removal
- Association name: Helena Crossing
Other
Other facts
- Listing agreement: Exclusive Right To Sell
- Listing terms: Cash,Conventional,FHA,VA Loan
- Road surface type: Asphalt
Price history
| Date | Event | Price |
|---|---|---|
| 10/2/2025 | Sold | -- |
Source: | ||
| 8/20/2025 | Price change | $555,000-1.8%$330/sqft |
Source: | ||
| 8/8/2025 | Price change | $565,000-1.7%$336/sqft |
Source: | ||
| 8/4/2025 | Price change | $575,000-1.7%$342/sqft |
Source: | ||
| 7/26/2025 | Listed for sale | $585,000+21.9%$348/sqft |
Source: | ||
Public tax history
| Year | Property taxes | Tax assessment |
|---|---|---|
| 2024 | $2,945 +12.9% | $424,000 |
| 2023 | $2,608 +358.8% | $424,000 +546.9% |
| 2022 | $569 | $65,541 |
Find assessor info on the county website
Neighborhood: Evergreen
Nearby schools
GreatSchools rating
- 4/10East Evergreen SchoolGrades: PK-4Distance: 0.4 mi
- 6/10Evergreen 7-8Grades: 5-8Distance: 1.4 mi
- 5/10Glacier High SchoolGrades: 9-12Distance: 4.5 mi
Schools provided by the listing agent
- District: District No. 1
Source: MRMLS. This data may not be complete. We recommend contacting the local school district to confirm school assignments for this home.
