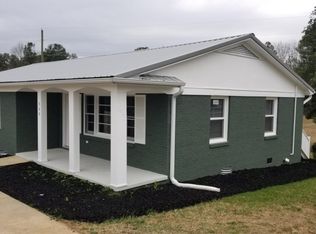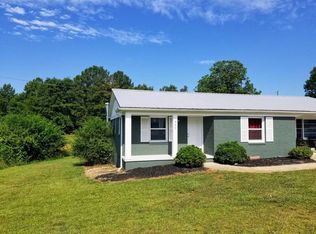Sold for $230,000 on 02/22/23
$230,000
304 Keowee Trl, Seneca, SC 29672
4beds
1,580sqft
Single Family Residence
Built in 1988
-- sqft lot
$263,600 Zestimate®
$146/sqft
$2,104 Estimated rent
Home value
$263,600
$250,000 - $277,000
$2,104/mo
Zestimate® history
Loading...
Owner options
Explore your selling options
What's special
Welcome to 304 Keowee Trail. This move in ready, 4 bed/2 bath home is conveniently located between Clemson and Seneca.
Great split floor plan, large master bedroom on one side, open living/dining with a beautiful fireplace in the center and 3 bed/1 bath on the opposite side. From the kitchen/dining area open the sliding gas door to enjoy the large deck with a spacious fenced in backyard, a wonderful area to entertain family and friends. Large detached garage with extra parking on an oversized concrete pad. Call today to check all that this home has to offer.
Zillow last checked: 8 hours ago
Listing updated: October 03, 2024 at 01:08pm
Listed by:
Regina Bolt 864-903-3823,
Clardy Real Estate
Bought with:
Fran Graham, 111682
Allen Tate - Lake Keowee West
Source: WUMLS,MLS#: 20258314 Originating MLS: Western Upstate Association of Realtors
Originating MLS: Western Upstate Association of Realtors
Facts & features
Interior
Bedrooms & bathrooms
- Bedrooms: 4
- Bathrooms: 2
- Full bathrooms: 2
- Main level bathrooms: 2
- Main level bedrooms: 4
Primary bedroom
- Level: Main
- Dimensions: 14.8 x 14.5
Bedroom 2
- Level: Main
- Dimensions: 11.3 x 10.3
Bedroom 3
- Level: Main
- Dimensions: 12 X10.5
Bedroom 4
- Level: Main
- Dimensions: 12.5 x 11.3
Dining room
- Level: Main
- Dimensions: 12.7 x 8.1
Living room
- Level: Main
- Dimensions: 21.4 x 18.2
Heating
- Central, Electric, Heat Pump
Cooling
- Central Air, Electric, Heat Pump
Appliances
- Included: Dishwasher, Electric Water Heater, Gas Cooktop, Disposal, Gas Oven, Gas Range, Microwave, Refrigerator
- Laundry: Washer Hookup, Electric Dryer Hookup, Gas Dryer Hookup
Features
- Ceiling Fan(s), Fireplace, Garden Tub/Roman Tub, Laminate Countertop, Main Level Primary, Smooth Ceilings, Separate Shower, Walk-In Closet(s), Walk-In Shower, Window Treatments, Workshop
- Flooring: Carpet, Laminate
- Windows: Blinds, Insulated Windows, Tilt-In Windows, Vinyl
- Basement: None,Crawl Space
- Has fireplace: Yes
Interior area
- Total interior livable area: 1,580 sqft
- Finished area above ground: 1,580
- Finished area below ground: 0
Property
Parking
- Total spaces: 2
- Parking features: Detached, Garage, Driveway
- Garage spaces: 2
Accessibility
- Accessibility features: Low Threshold Shower
Features
- Levels: One
- Stories: 1
- Patio & porch: Deck, Porch
- Exterior features: Deck, Fence
- Fencing: Yard Fenced
Lot
- Features: Not In Subdivision, Outside City Limits, Sloped
Details
- Parcel number: 2250006015
Construction
Type & style
- Home type: SingleFamily
- Architectural style: Ranch
- Property subtype: Single Family Residence
Materials
- Vinyl Siding
- Foundation: Crawlspace
- Roof: Architectural,Shingle
Condition
- Year built: 1988
Utilities & green energy
- Sewer: Septic Tank
- Water: Public
- Utilities for property: Electricity Available, Natural Gas Available, Septic Available, Water Available
Community & neighborhood
Security
- Security features: Smoke Detector(s)
Community
- Community features: Short Term Rental Allowed
Location
- Region: Seneca
HOA & financial
HOA
- Has HOA: No
Other
Other facts
- Listing agreement: Exclusive Right To Sell
Price history
| Date | Event | Price |
|---|---|---|
| 2/22/2023 | Sold | $230,000+2.2%$146/sqft |
Source: | ||
| 1/12/2023 | Contingent | $225,000$142/sqft |
Source: | ||
| 1/11/2023 | Listed for sale | $225,000+55.2%$142/sqft |
Source: | ||
| 6/1/2018 | Sold | $145,000$92/sqft |
Source: | ||
| 4/26/2018 | Listed for sale | $145,000+93.3%$92/sqft |
Source: Keller Williams Seneca #20201835 | ||
Public tax history
| Year | Property taxes | Tax assessment |
|---|---|---|
| 2024 | $1,968 +51.9% | $9,160 +51.9% |
| 2023 | $1,296 | $6,030 |
| 2022 | -- | -- |
Find assessor info on the county website
Neighborhood: 29672
Nearby schools
GreatSchools rating
- 4/10Ravenel Elementary SchoolGrades: PK-5Distance: 2.3 mi
- 6/10Seneca Middle SchoolGrades: 6-8Distance: 3.3 mi
- 6/10Seneca High SchoolGrades: 9-12Distance: 4.1 mi
Schools provided by the listing agent
- Elementary: Northside Elem
- Middle: Seneca Middle
- High: Seneca High
Source: WUMLS. This data may not be complete. We recommend contacting the local school district to confirm school assignments for this home.

Get pre-qualified for a loan
At Zillow Home Loans, we can pre-qualify you in as little as 5 minutes with no impact to your credit score.An equal housing lender. NMLS #10287.
Sell for more on Zillow
Get a free Zillow Showcase℠ listing and you could sell for .
$263,600
2% more+ $5,272
With Zillow Showcase(estimated)
$268,872
