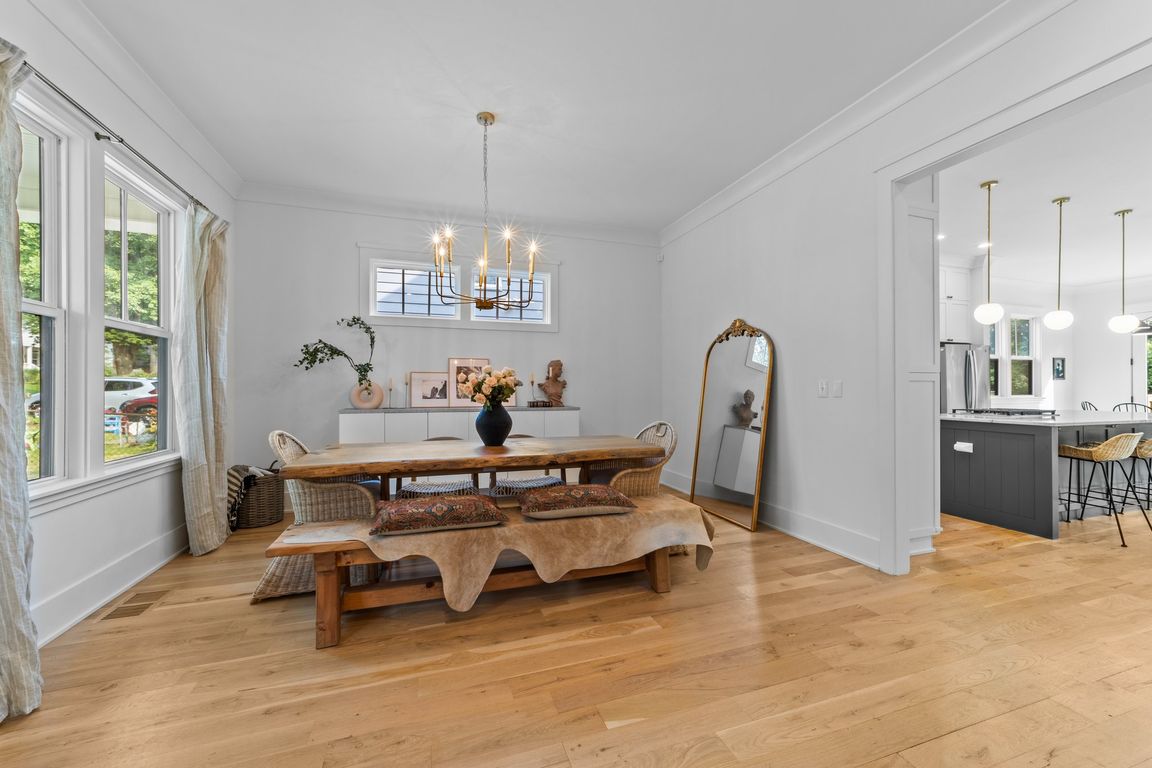
Under contract-showPrice cut: $45K (10/24)
$695,000
4beds
2,375sqft
304 Keswick Ave, Charlotte, NC 28206
4beds
2,375sqft
Single family residence
Built in 2020
0.16 Acres
2 Garage spaces
$293 price/sqft
What's special
Gas fireplaceAll wood floorsMarble countertopsCustom cabinets
PRICE REDUCTION (AGAIN)! Great value! This four bedroom, four bathroom property is well positioned for future appreciation. Enjoy luxury in this craftsman style home w/all wood floors, custom cabinets, marble countertops, gas fireplace, iron stairway railing in family room, sliding barn door to 4th bedroom (or perfect for an office) on ...
- 182 days |
- 1,507 |
- 127 |
Likely to sell faster than
Source: Canopy MLS as distributed by MLS GRID,MLS#: 4260247
Travel times
Kitchen
Family Room
Primary Bedroom
Zillow last checked: 8 hours ago
Listing updated: November 20, 2025 at 07:31pm
Listing Provided by:
Michael Wong michael@queencityrea.com,
RE/MAX Executive
Source: Canopy MLS as distributed by MLS GRID,MLS#: 4260247
Facts & features
Interior
Bedrooms & bathrooms
- Bedrooms: 4
- Bathrooms: 4
- Full bathrooms: 4
- Main level bedrooms: 1
Primary bedroom
- Level: Upper
- Area: 273.57 Square Feet
- Dimensions: 16' 6" X 16' 7"
Bedroom s
- Level: Main
- Area: 166.63 Square Feet
- Dimensions: 10' 9" X 15' 6"
Bedroom s
- Level: Upper
- Area: 144.46 Square Feet
- Dimensions: 12' 9" X 11' 4"
Bedroom s
- Level: Upper
- Area: 122.09 Square Feet
- Dimensions: 12' 5" X 9' 10"
Heating
- Central, Natural Gas, Zoned
Cooling
- Ceiling Fan(s), Central Air
Appliances
- Included: Convection Oven, Dishwasher, Disposal, Double Oven, Gas Cooktop, Plumbed For Ice Maker, Refrigerator, Self Cleaning Oven, Tankless Water Heater, Washer/Dryer, Wine Refrigerator
- Laundry: Electric Dryer Hookup, Upper Level, Washer Hookup
Features
- Flooring: Wood
- Windows: Insulated Windows
- Has basement: No
- Fireplace features: Family Room, Gas Log
Interior area
- Total structure area: 2,375
- Total interior livable area: 2,375 sqft
- Finished area above ground: 2,375
- Finished area below ground: 0
Property
Parking
- Total spaces: 2
- Parking features: Driveway, On Street, Tandem
- Has garage: Yes
- Uncovered spaces: 2
Features
- Levels: Two
- Stories: 2
- Patio & porch: Deck
- Fencing: Back Yard,Privacy,Wood
Lot
- Size: 0.16 Acres
- Features: Infill Lot
Details
- Parcel number: 07910226
- Zoning: N1-C
- Special conditions: Standard
Construction
Type & style
- Home type: SingleFamily
- Architectural style: Arts and Crafts
- Property subtype: Single Family Residence
Materials
- Brick Partial, Fiber Cement
- Foundation: Crawl Space
Condition
- New construction: No
- Year built: 2020
Utilities & green energy
- Sewer: Public Sewer
- Water: City
- Utilities for property: Cable Available, Electricity Connected
Community & HOA
Community
- Security: Carbon Monoxide Detector(s), Smoke Detector(s)
- Subdivision: Lockewood
Location
- Region: Charlotte
Financial & listing details
- Price per square foot: $293/sqft
- Tax assessed value: $687,800
- Date on market: 6/7/2025
- Cumulative days on market: 137 days
- Listing terms: Cash,Conventional,Exchange,FHA,Lease Purchase,Owner Financing,VA Loan
- Electric utility on property: Yes
- Road surface type: Concrete, Paved