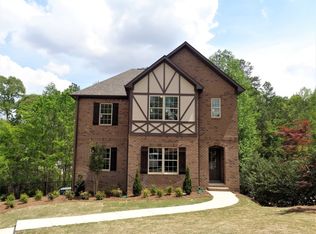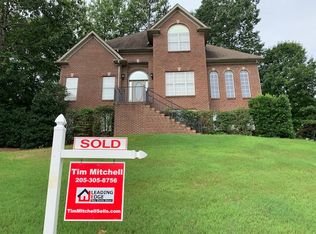Sold for $433,500 on 04/01/25
$433,500
304 Lane Park Trl, Maylene, AL 35114
4beds
2,827sqft
Single Family Residence
Built in 2001
0.34 Acres Lot
$438,000 Zestimate®
$153/sqft
$2,453 Estimated rent
Home value
$438,000
$337,000 - $565,000
$2,453/mo
Zestimate® history
Loading...
Owner options
Explore your selling options
What's special
GORGEOUS 4BR/4.5BA home with the BEST private yard on a cul-de-sac! Now featuring a NEW roof, fresh paint, updated bathrooms, and a fully screened main-level porch/patio. Finished basement, Great room with gas FP, Eat-in Kitchen with tile flooring, Corian countertops, island, and pantry. Formal dining room with tray ceiling and hardwoods. Walk-in laundry room on the main level and a half guest bath. Primary suite on the main floor includes a sitting area, his/her walk-in closets, and a private bath with updated finishes, dual sinks, a garden tub, and a double shower. Secondary bedrooms all feature walk-in closets: BR2 with a full bath and BR3-4 with a Jack-and-Jill bath. Walkout daylight basement includes an office, play/rec room (or use as a 5th BR), two closets, and a full bath. Oversized two-car garage with space for an ATV, toys, and tools. The outdoor area boasts a patio and a fully screened deck overlooking the BEST private wooded lot. This home is truly MOVE-IN READY. CALL TODAY
Zillow last checked: 8 hours ago
Listing updated: April 01, 2025 at 07:02pm
Listed by:
Carla Hendricks 205-535-6164,
Real Broker LLC,
Connie Alexander Jacks 205-213-5388,
Real Broker LLC
Bought with:
Lindsey Martin
RealtySouth-OTM-Acton Rd
Source: GALMLS,MLS#: 21408667
Facts & features
Interior
Bedrooms & bathrooms
- Bedrooms: 4
- Bathrooms: 5
- Full bathrooms: 4
- 1/2 bathrooms: 1
Primary bedroom
- Level: First
Bedroom 1
- Level: Second
Bedroom 2
- Level: Second
Bedroom 3
- Level: Second
Primary bathroom
- Level: First
Bathroom 1
- Level: First
Bathroom 3
- Level: Second
Bathroom 4
- Level: Basement
Dining room
- Level: First
Kitchen
- Features: Breakfast Bar, Eat-in Kitchen, Kitchen Island, Pantry
- Level: First
Basement
- Area: 1325
Office
- Level: Basement
Heating
- 3+ Systems (HEAT), Central, Forced Air, Natural Gas
Cooling
- 3+ Systems (COOL), Central Air, Electric, Ceiling Fan(s)
Appliances
- Included: Gas Cooktop, Dishwasher, Microwave, Gas Oven, Self Cleaning Oven, Stove-Electric, Gas Water Heater
- Laundry: Electric Dryer Hookup, Washer Hookup, Main Level, Laundry Room, Laundry (ROOM), Yes
Features
- Recessed Lighting, Split Bedroom, High Ceilings, Cathedral/Vaulted, Crown Molding, Smooth Ceilings, Tray Ceiling(s), Double Shower, Soaking Tub, Linen Closet, Separate Shower, Double Vanity, Sitting Area in Master, Split Bedrooms, Tub/Shower Combo, Walk-In Closet(s)
- Flooring: Carpet, Hardwood, Tile
- Doors: Insulated Door
- Windows: Window Treatments, Double Pane Windows
- Basement: Full,Finished,Daylight,Bath/Stubbed
- Attic: Walk-In,Yes
- Number of fireplaces: 1
- Fireplace features: Brick (FIREPL), Gas Starter, Great Room, Gas
Interior area
- Total interior livable area: 2,827 sqft
- Finished area above ground: 2,202
- Finished area below ground: 625
Property
Parking
- Total spaces: 2
- Parking features: Attached, Basement, Garage Faces Side
- Attached garage spaces: 2
Features
- Levels: 2+ story
- Patio & porch: Covered, Screened, Patio, Porch Screened, Covered (DECK), Screened (DECK), Deck
- Exterior features: Lighting, Sprinkler System
- Pool features: Cleaning System, In Ground, Fenced, Community
- Has view: Yes
- View description: None
- Waterfront features: No
Lot
- Size: 0.34 Acres
- Features: Cul-De-Sac, Interior Lot, Few Trees, Subdivision
Details
- Parcel number: 235210005012.000
- Special conditions: N/A
Construction
Type & style
- Home type: SingleFamily
- Property subtype: Single Family Residence
Materials
- Brick, Brick Over Foundation
- Foundation: Basement
Condition
- Year built: 2001
Utilities & green energy
- Water: Public
- Utilities for property: Sewer Connected, Underground Utilities
Community & neighborhood
Security
- Security features: Security System
Community
- Community features: Clubhouse, Playground, Sidewalks, Street Lights, Swimming Allowed, Tennis Court(s), Walking Paths, Curbs
Location
- Region: Maylene
- Subdivision: Grande View Estates
HOA & financial
HOA
- Has HOA: Yes
- HOA fee: $235 annually
- Amenities included: Recreation Facilities
- Services included: Maintenance Grounds
Other
Other facts
- Road surface type: Paved
Price history
| Date | Event | Price |
|---|---|---|
| 4/1/2025 | Sold | $433,500+2%$153/sqft |
Source: | ||
| 3/3/2025 | Contingent | $424,900$150/sqft |
Source: | ||
| 2/19/2025 | Listed for sale | $424,900+39.1%$150/sqft |
Source: | ||
| 7/1/2015 | Sold | $305,500-3%$108/sqft |
Source: | ||
| 7/1/2015 | Pending sale | $314,900$111/sqft |
Source: Keller Williams - Birmingham - Alabaster #626385 | ||
Public tax history
| Year | Property taxes | Tax assessment |
|---|---|---|
| 2025 | -- | $37,820 +1% |
| 2024 | -- | $37,440 +1.7% |
| 2023 | $1,946 +18.9% | $36,800 +18.4% |
Find assessor info on the county website
Neighborhood: 35114
Nearby schools
GreatSchools rating
- 6/10Thompson Intermediate SchoolGrades: 4-5Distance: 1.4 mi
- 7/10Thompson Middle SchoolGrades: 6-8Distance: 1.9 mi
- 7/10Thompson High SchoolGrades: 9-12Distance: 1.7 mi
Schools provided by the listing agent
- Elementary: Creek View
- Middle: Thompson
- High: Thompson
Source: GALMLS. This data may not be complete. We recommend contacting the local school district to confirm school assignments for this home.
Get a cash offer in 3 minutes
Find out how much your home could sell for in as little as 3 minutes with a no-obligation cash offer.
Estimated market value
$438,000
Get a cash offer in 3 minutes
Find out how much your home could sell for in as little as 3 minutes with a no-obligation cash offer.
Estimated market value
$438,000

