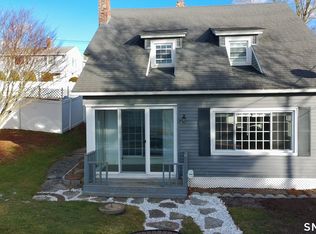Sold for $389,000
$389,000
304 Lestertown Road, Groton, CT 06340
3beds
1,802sqft
Single Family Residence
Built in 1940
0.25 Acres Lot
$-- Zestimate®
$216/sqft
$2,608 Estimated rent
Home value
Not available
Estimated sales range
Not available
$2,608/mo
Zestimate® history
Loading...
Owner options
Explore your selling options
What's special
This beautiful Gambrel Barn style home features an open Living Room Dining room floor plan which flows into an updated kitchen with a laundry room for multi-tasking families with busy agendas. The upstairs features 3 bedrooms, a bath and views of the Thames River. The landscaped yard has a Sustainable Agricultural theme which includes a Koi Pond, a Greenhouse and multiple vegetable gardens. You can pick your fresh vegetables from your gardens as well as your fresh eggs right from your chicken coop while never having to drive to the store. This property is situated close to Electric Boat, Pfizers and the Naval Submarine Base. Easy access to I-95 and I-395 Interstates as well. The sunsets are views to remember so come have a look and you might even see a sub coming or going up the river.
Zillow last checked: 8 hours ago
Listing updated: November 08, 2024 at 04:43am
Listed by:
Shawn D. Powers 860-912-3137,
Houlihan Lawrence WD 203-787-7800
Bought with:
Donald Miller, RES.0785446
Berkshire Hathaway NE Prop.
Source: Smart MLS,MLS#: 24038750
Facts & features
Interior
Bedrooms & bathrooms
- Bedrooms: 3
- Bathrooms: 1
- Full bathrooms: 1
Primary bedroom
- Level: Upper
- Area: 192 Square Feet
- Dimensions: 12 x 16
Bedroom
- Level: Upper
- Area: 120 Square Feet
- Dimensions: 10 x 12
Bedroom
- Level: Upper
- Area: 228 Square Feet
- Dimensions: 19 x 12
Dining room
- Level: Main
- Area: 144 Square Feet
- Dimensions: 12 x 12
Kitchen
- Features: Corian Counters, French Doors, Laundry Hookup, Pantry, Tile Floor
- Level: Main
- Area: 230 Square Feet
- Dimensions: 10 x 23
Living room
- Level: Main
- Area: 234 Square Feet
- Dimensions: 13 x 18
Heating
- Hot Water, Oil
Cooling
- Window Unit(s)
Appliances
- Included: Electric Cooktop, Electric Range, Microwave, Refrigerator, Dishwasher, Washer, Dryer, Water Heater, Tankless Water Heater
- Laundry: Main Level
Features
- Doors: French Doors
- Basement: Full,Garage Access,Concrete
- Attic: None
- Number of fireplaces: 1
Interior area
- Total structure area: 1,802
- Total interior livable area: 1,802 sqft
- Finished area above ground: 1,802
Property
Parking
- Total spaces: 5
- Parking features: Attached, Paved, Off Street, Driveway, Asphalt
- Attached garage spaces: 1
- Has uncovered spaces: Yes
Features
- Patio & porch: Patio
- Exterior features: Garden
- Has view: Yes
- View description: Water
- Has water view: Yes
- Water view: Water
- Waterfront features: Walk to Water
Lot
- Size: 0.25 Acres
- Features: Sloped
Details
- Parcel number: 1949170
- Zoning: R-12
Construction
Type & style
- Home type: SingleFamily
- Architectural style: Other
- Property subtype: Single Family Residence
Materials
- Vinyl Siding
- Foundation: Stone
- Roof: Asphalt
Condition
- New construction: No
- Year built: 1940
Utilities & green energy
- Sewer: Septic Tank
- Water: Public
Community & neighborhood
Community
- Community features: Near Public Transport, Golf, Health Club, Medical Facilities, Shopping/Mall
Location
- Region: Groton
- Subdivision: West Pleasant Valley
Price history
| Date | Event | Price |
|---|---|---|
| 11/7/2024 | Sold | $389,000$216/sqft |
Source: | ||
| 9/7/2024 | Price change | $389,000-2.5%$216/sqft |
Source: | ||
| 8/16/2024 | Listed for sale | $399,000+95.1%$221/sqft |
Source: | ||
| 7/25/2012 | Sold | $204,500-2.2%$113/sqft |
Source: Agent Provided Report a problem | ||
| 5/2/2012 | Pending sale | $209,000$116/sqft |
Source: Prudential Connecticut Realty #E257499 Report a problem | ||
Public tax history
| Year | Property taxes | Tax assessment |
|---|---|---|
| 2016 | $3,862 +3.3% | $151,270 |
| 2015 | $3,738 +3.9% | $151,270 |
| 2014 | $3,597 +1.1% | $151,270 |
Find assessor info on the county website
Neighborhood: Conning Towers-Nautilus Park
Nearby schools
GreatSchools rating
- 7/10Charles Barnum SchoolGrades: PK-5Distance: 1.2 mi
- 5/10Groton Middle SchoolGrades: 6-8Distance: 4.2 mi
- 5/10Fitch Senior High SchoolGrades: 9-12Distance: 4.2 mi
Schools provided by the listing agent
- High: Fitch Senior
Source: Smart MLS. This data may not be complete. We recommend contacting the local school district to confirm school assignments for this home.
Get pre-qualified for a loan
At Zillow Home Loans, we can pre-qualify you in as little as 5 minutes with no impact to your credit score.An equal housing lender. NMLS #10287.
