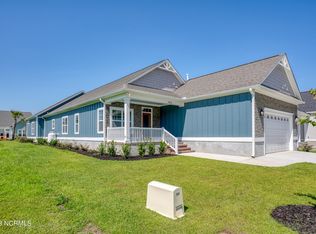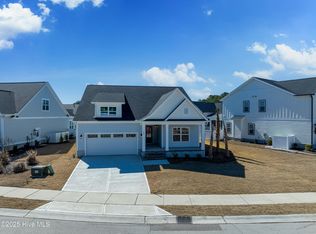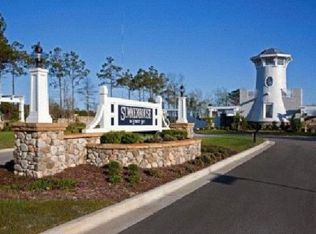Sold for $595,000
$595,000
304 Lightning Bug Lane, Holly Ridge, NC 28445
4beds
2,690sqft
Single Family Residence
Built in 2023
8,712 Square Feet Lot
$623,600 Zestimate®
$221/sqft
$2,653 Estimated rent
Home value
$623,600
$592,000 - $661,000
$2,653/mo
Zestimate® history
Loading...
Owner options
Explore your selling options
What's special
Under Construction with completion date of August 2023 on the new Driftwood II floor plan. Featuring 2690 square feet this new home has 4 bedrooms, 3.5 bathrooms, a bonus room with closet that can be used as a 5th bedroom, covered front and rear porches and a 2 car garage. Upgraded craftsman style trim throughout with crown molding in all rooms. Telescopic doors on the family room with a gas fireplace and built-ins on both sides. The dining room off the kitchen has 6 bay style windows which allow light to flow throughout this space. Gas stove and stainless steel appliances. Plenty of cabinets and bar space for storage and entertaining. Primary bedroom is on the first floor with an oversized walk-in tile shower, dual sinks and walk-in closet with beautiful wood shelving. All other generous size bedrooms are located on the second floor. Bedroom 2 has a huge closet/storage area and Bedroom 4 is 14'8'' x 19'4'' in size. The two full bathrooms upstairs are upgraded, bath 3 has a full tile shower and bath 2 has a tub and tile walls. Nice lot with plenty of backyard space. Seller is installing additional plants for added privacy in the backyard. All of this is located within the amazing community of Summerhouse on Everett Bay. Community amenities include gated access, a gorgeous pool and clubhouse, fitness center, boat ramp, day dock on the waterway, tennis courts and more! Completion date is the end of August, go and show today.
Zillow last checked: 8 hours ago
Listing updated: June 23, 2025 at 08:28am
Listed by:
Grand Visions 910-262-6744,
Coastal Realty Associates LLC
Bought with:
David A Bartholow, 277330
Destination Realty Corporation
Source: Hive MLS,MLS#: 100393785 Originating MLS: Cape Fear Realtors MLS, Inc.
Originating MLS: Cape Fear Realtors MLS, Inc.
Facts & features
Interior
Bedrooms & bathrooms
- Bedrooms: 4
- Bathrooms: 4
- Full bathrooms: 3
- 1/2 bathrooms: 1
Primary bedroom
- Level: Primary Living Area
Dining room
- Features: Combination
Heating
- Forced Air, Zoned, Electric
Cooling
- Heat Pump, Zoned
Appliances
- Laundry: Laundry Room
Features
- Master Downstairs, Walk-in Closet(s), High Ceilings, Entrance Foyer, Mud Room, Bookcases, Kitchen Island, Ceiling Fan(s), Pantry, Walk-in Shower, Gas Log, Walk-In Closet(s)
- Flooring: Carpet, LVT/LVP, Tile
- Has fireplace: Yes
- Fireplace features: Gas Log
Interior area
- Total structure area: 2,690
- Total interior livable area: 2,690 sqft
Property
Parking
- Total spaces: 2
- Parking features: Concrete, On Site
Features
- Levels: Two
- Stories: 2
- Patio & porch: Covered, Patio, Porch, Screened, See Remarks
- Exterior features: Irrigation System
- Fencing: None
- Waterfront features: Water Access Comm
Lot
- Size: 8,712 sqft
- Features: Level, Water Access Comm
Details
- Parcel number: 425700443637
- Zoning: R-20
- Special conditions: Standard
Construction
Type & style
- Home type: SingleFamily
- Property subtype: Single Family Residence
Materials
- Fiber Cement
- Foundation: Raised, Slab
- Roof: Architectural Shingle
Condition
- New construction: Yes
- Year built: 2023
Community & neighborhood
Security
- Security features: Smoke Detector(s)
Location
- Region: Holly Ridge
- Subdivision: Summerhouse On Everett Bay
HOA & financial
HOA
- Has HOA: Yes
- HOA fee: $1,480 monthly
- Amenities included: Waterfront Community, Clubhouse, Pool, Fitness Center, Gated, Maintenance Common Areas, Maintenance Grounds, Master Insure, Pickleball, Ramp, Sidewalks, Street Lights, Tennis Court(s), Trail(s), See Remarks
- Association name: CAMS
- Association phone: 910-256-2021
Other
Other facts
- Listing agreement: Exclusive Right To Sell
- Listing terms: Cash,Conventional,FHA,VA Loan
- Road surface type: Paved
Price history
| Date | Event | Price |
|---|---|---|
| 10/25/2023 | Sold | $595,000$221/sqft |
Source: | ||
| 8/25/2023 | Pending sale | $595,000$221/sqft |
Source: | ||
| 7/10/2023 | Listed for sale | $595,000+1152.6%$221/sqft |
Source: | ||
| 4/21/2022 | Sold | $47,500+58.3%$18/sqft |
Source: Public Record Report a problem | ||
| 3/8/2021 | Sold | $30,000-14.3%$11/sqft |
Source: | ||
Public tax history
| Year | Property taxes | Tax assessment |
|---|---|---|
| 2024 | $4,995 +905% | $502,027 +904.1% |
| 2023 | $497 -1.1% | $50,000 |
| 2022 | $503 +129.5% | $50,000 +150% |
Find assessor info on the county website
Neighborhood: 28445
Nearby schools
GreatSchools rating
- 5/10Dixon ElementaryGrades: PK-5Distance: 5.3 mi
- 7/10Dixon MiddleGrades: 6-8Distance: 4.6 mi
- 4/10Dixon HighGrades: 9-12Distance: 6.2 mi

Get pre-qualified for a loan
At Zillow Home Loans, we can pre-qualify you in as little as 5 minutes with no impact to your credit score.An equal housing lender. NMLS #10287.


