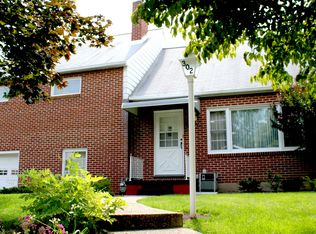Super adorable brick rancher in East York! Situated on a beautiful lot complete with a paver rear patio and shed and a sprinkling of mature landscaping and trees, you'll find this home close to all major routes, shopping, schools and dining. As you step inside, the first thing you will notice is the beautiful hardwood floors. The main floor features 2 bedrooms, kitchen, dining room, full bath with large hall closet, living room has a wood burning fireplace. An amazing 3 season room is just off of the kitchen for your seasonal entertaining. Just beyond that, you can step down onto the paver patio which leads to the back yard and your shed. Downstairs, you will find amazing daylight in the lower den as well as an additional bedroom with a full bathroom. A kitchenette is just next door. It does need a sink to function as such however all the cabinetry is there. The utility room features the mechanicals as well as the washer and dryer. The last room on the lower level could be used as bedroom #4 or an additional living room area with a covered daylight walkout. Please note the room in this area has had a waterproofing system installed. The seller's family has had a new furnace installed as well. Home is being sold as is.
This property is off market, which means it's not currently listed for sale or rent on Zillow. This may be different from what's available on other websites or public sources.
