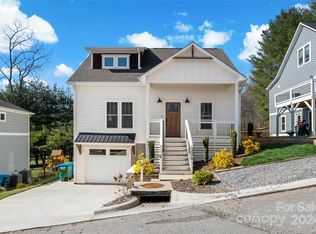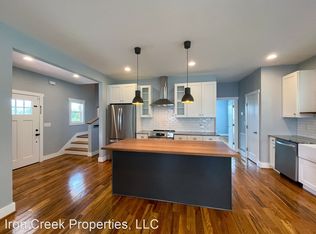Closed
$554,000
304 Magnolia Ridge Rd, Swannanoa, NC 28778
3beds
2,092sqft
Single Family Residence
Built in 2020
0.09 Acres Lot
$550,000 Zestimate®
$265/sqft
$2,791 Estimated rent
Home value
$550,000
$523,000 - $578,000
$2,791/mo
Zestimate® history
Loading...
Owner options
Explore your selling options
What's special
This beautiful 2020 built home has all the wow factors! The mountain views are spectacular. The white oak floors throughout give the home a warm and inviting feel, while the granite countertops and stainless-steel appliances in the kitchen add a touch of luxury. The pot-filler and island make cooking and entertaining a breeze. The upgraded farmhouse lighting is an added touch of elegance. There are so many upgrades, like the wide trim throughout the home, the extra wide staircase, and the built-in bookshelf in between the living and dining room. Sit back and relax in the screened in porch and enjoy the peace and serenity this location has to offer. Swannanoa is nestled in between Asheville and Black Mountain. This home is located minutes to Warren Wilson College, close to I-40, and convenient to all the things! Whether it's a stroll through Black Mountain or dining in downtown Asheville, you will be minutes away from it all! Check out the virtual tour!
Zillow last checked: 8 hours ago
Listing updated: July 13, 2023 at 01:29pm
Listing Provided by:
Melissa Wright melissawright@bhhslp.com,
Berkshire Hathaway HomeServices Lifestyle Properties
Bought with:
Cate Scales
Nest Realty Asheville
Source: Canopy MLS as distributed by MLS GRID,MLS#: 4027756
Facts & features
Interior
Bedrooms & bathrooms
- Bedrooms: 3
- Bathrooms: 3
- Full bathrooms: 2
- 1/2 bathrooms: 1
Primary bedroom
- Features: Walk-In Closet(s)
- Level: Upper
Primary bedroom
- Level: Upper
Bedroom s
- Level: Upper
Bedroom s
- Level: Upper
Bedroom s
- Level: Upper
Bedroom s
- Level: Upper
Bathroom half
- Level: Main
Bathroom full
- Level: Upper
Bathroom full
- Level: Upper
Bathroom half
- Level: Main
Bathroom full
- Level: Upper
Bathroom full
- Level: Upper
Bonus room
- Level: Basement
Bonus room
- Level: Basement
Dining area
- Features: Open Floorplan
- Level: Main
Dining area
- Level: Main
Kitchen
- Features: Kitchen Island, Open Floorplan
- Level: Main
Kitchen
- Level: Main
Laundry
- Level: Main
Laundry
- Level: Main
Living room
- Features: Built-in Features, Open Floorplan
- Level: Main
Living room
- Level: Main
Workshop
- Level: Basement
Workshop
- Level: Basement
Heating
- Heat Pump
Cooling
- Heat Pump
Appliances
- Included: Dishwasher, Disposal, Electric Range, Electric Water Heater, Microwave, Refrigerator
- Laundry: Main Level
Features
- Built-in Features, Kitchen Island, Open Floorplan, Walk-In Closet(s), Walk-In Pantry
- Flooring: Hardwood, Tile
- Doors: Insulated Door(s), Sliding Doors
- Windows: Insulated Windows, Window Treatments
- Basement: Basement Garage Door,Partially Finished,Walk-Out Access,Other
Interior area
- Total structure area: 1,824
- Total interior livable area: 2,092 sqft
- Finished area above ground: 1,824
- Finished area below ground: 268
Property
Parking
- Total spaces: 3
- Parking features: Basement, Driveway, Attached Garage, Garage Door Opener, Garage Faces Front
- Attached garage spaces: 1
- Uncovered spaces: 2
Features
- Levels: Two
- Stories: 2
- Patio & porch: Covered, Deck, Enclosed, Front Porch, Rear Porch, Screened
Lot
- Size: 0.09 Acres
- Features: Cleared, Views
Details
- Additional structures: None
- Parcel number: 968918101200000
- Zoning: R-3
- Special conditions: Relocation
Construction
Type & style
- Home type: SingleFamily
- Architectural style: Arts and Crafts
- Property subtype: Single Family Residence
Materials
- Stucco, Hardboard Siding, Stone Veneer
- Roof: Shingle
Condition
- New construction: No
- Year built: 2020
Utilities & green energy
- Sewer: Public Sewer
- Water: City
- Utilities for property: Cable Available, Wired Internet Available
Community & neighborhood
Location
- Region: Swannanoa
- Subdivision: Magnolia Ridge
Other
Other facts
- Listing terms: Cash,Conventional,VA Loan,Relocation Property
- Road surface type: Concrete, Paved
Price history
| Date | Event | Price |
|---|---|---|
| 7/31/2025 | Listing removed | $3,000$1/sqft |
Source: Zillow Rentals Report a problem | ||
| 7/22/2025 | Price change | $3,000-6.3%$1/sqft |
Source: Zillow Rentals Report a problem | ||
| 7/9/2025 | Listed for rent | $3,200$2/sqft |
Source: Zillow Rentals Report a problem | ||
| 7/7/2025 | Listing removed | $624,900$299/sqft |
Source: | ||
| 6/11/2025 | Price change | $624,900-3%$299/sqft |
Source: | ||
Public tax history
| Year | Property taxes | Tax assessment |
|---|---|---|
| 2025 | $2,634 +6.4% | $378,100 +0.5% |
| 2024 | $2,475 +3.3% | $376,300 +0.2% |
| 2023 | $2,396 +1.6% | $375,500 |
Find assessor info on the county website
Neighborhood: 28778
Nearby schools
GreatSchools rating
- 4/10W D Williams ElementaryGrades: PK-5Distance: 1.8 mi
- 6/10Charles D Owen MiddleGrades: 6-8Distance: 3.2 mi
- 7/10Charles D Owen HighGrades: 9-12Distance: 3.3 mi
Schools provided by the listing agent
- Elementary: WD Williams
- Middle: Charles D Owen
- High: Charles D Owen
Source: Canopy MLS as distributed by MLS GRID. This data may not be complete. We recommend contacting the local school district to confirm school assignments for this home.
Get pre-qualified for a loan
At Zillow Home Loans, we can pre-qualify you in as little as 5 minutes with no impact to your credit score.An equal housing lender. NMLS #10287.

