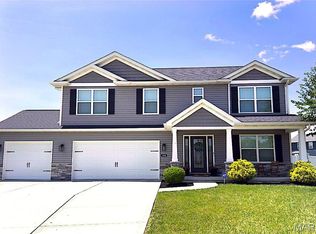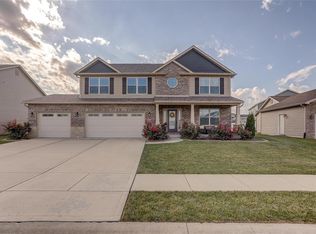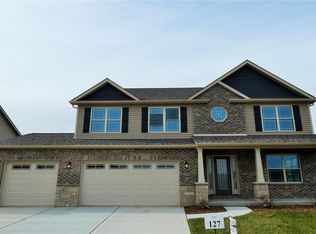Closed
Listing Provided by:
Karen L Cornell 618-407-0887,
Re/Max Signature Properties
Bought with: 360 Prime Realty Group, LLC
$480,000
304 Maldon Way, Shiloh, IL 62221
5beds
3,930sqft
Single Family Residence
Built in 2020
0.28 Acres Lot
$486,300 Zestimate®
$122/sqft
$3,966 Estimated rent
Home value
$486,300
$438,000 - $540,000
$3,966/mo
Zestimate® history
Loading...
Owner options
Explore your selling options
What's special
This amazing NEWER (2020) Home in Mascoutah School District offers almost 4,000 sq ft - 5 Bedrooms/5 Baths, plus a 3-car very OVERSIZED garage, Covered Patio and Fenced Yard! Plus, it has a primo Cul-De-Sac location in the desirable Wingate Subdivision that offers a Community Walking Trail, Neighborhood Playground and the Wingate (Mascoutah) Elementary School. The Interior of this home boasts an Open Floor Plan with a spacious High-End Kitchen including a Large Quartz Island, plenty of Countertop space, Upgraded Cabinetry, Double Oven, NEW gorgeous Tile Backsplash, large Built-In Gas Cooktop and a GIGANTIC Walk-In Pantry! Also, the main level also has a beautiful Stone (gas) Fireplace with Mantel in the Living Rm, Drop Zone, French Doors to the covered patio, and lovely LVP Flooring. You will also enjoy the New Carpet in the Living Room and both Stairwells. Upstairs you will find the Huge Primary Suite offering 2 sizable Closets, plus an On-Suite Bath including a double sink vanity, jetted tub and separate shower. You will also love the Bedroom #2 Junior Suite with a large bedroom and a private Full Bath. All 4 upstairs bedrooms include Walk-In Closets too! There is an additional Full Bath and Large Laundry Room upstairs, near the bedrooms. The Finished Basement offers NEW Luxury Vinyl Plank Flooring, a 5th Bedroom, 5th Bath, Rec Room, Family Room and plenty of storage. Extra Perks - the Washer, Steam Dryer, Basement Refrigerator, Water Softener and Shed will stay!
Zillow last checked: 8 hours ago
Listing updated: September 09, 2025 at 07:59am
Listing Provided by:
Karen L Cornell 618-407-0887,
Re/Max Signature Properties
Bought with:
Lindsey Sutherland, 475193724
360 Prime Realty Group, LLC
Source: MARIS,MLS#: 25047148 Originating MLS: Southwestern Illinois Board of REALTORS
Originating MLS: Southwestern Illinois Board of REALTORS
Facts & features
Interior
Bedrooms & bathrooms
- Bedrooms: 5
- Bathrooms: 5
- Full bathrooms: 4
- 1/2 bathrooms: 1
- Main level bathrooms: 1
Primary bedroom
- Description: HUGE Primary Suite with HIs and Her Closets, Walk-In Closet and Lovely Master Bath
- Features: Floor Covering: Carpeting
- Level: Second
- Area: 396
- Dimensions: 22x18
Bedroom 2
- Description: This is a Junior Suite with on-suite full bath and large walk-in closet.
- Features: Floor Covering: Carpeting
- Level: Upper
- Area: 180
- Dimensions: 15x12
Bedroom 3
- Description: Walk-In Closet
- Features: Floor Covering: Carpeting
- Level: Second
- Area: 132
- Dimensions: 12x11
Bedroom 4
- Description: Walk-In Closet
- Features: Floor Covering: Carpeting
- Level: Second
- Area: 132
- Dimensions: 12x11
Bedroom 5
- Description: Closet and Egress Window
- Features: Floor Covering: Luxury Vinyl Plank
- Level: Basement
- Area: 143
- Dimensions: 13x11
Primary bathroom
- Description: Large Vanity with Double Wave Bowl Sink, Jetted Tub and Separate Shower
- Features: Floor Covering: Vinyl
- Level: Second
- Area: 100
- Dimensions: 10x10
Bathroom
- Description: 1/2 Bath - Main level
- Features: Floor Covering: Luxury Vinyl Plank
- Level: Main
- Area: 36
- Dimensions: 6x6
Bathroom 3
- Description: Junior Suite Private Full Bath
- Features: Floor Covering: Vinyl
- Level: Second
- Area: 70
- Dimensions: 10x7
Bathroom 4
- Description: Full Bath
- Features: Floor Covering: Vinyl
- Level: Second
- Area: 60
- Dimensions: 12x5
Bathroom 5
- Description: Bathroom with Shower
- Features: Floor Covering: Luxury Vinyl Plank
- Level: Basement
- Area: 55
- Dimensions: 11x5
Family room
- Features: Floor Covering: Luxury Vinyl Plank
- Level: Basement
- Area: 342
- Dimensions: 19x18
Great room
- Description: Open Floorplan to Kitchen and Breakfast Nook. You'll also love the NEW Carpet and beautiful gas fireplace with stone and mantel!
- Features: Floor Covering: Carpeting
- Level: Main
- Area: 272
- Dimensions: 17x16
Kitchen
- Description: High- End Kitchen with large Island, HUGE Walk-In Pantry, gas cooktop, double oven, NEW Backsplash, Slide out drawers and gorgeous Quartz Countertops
- Features: Floor Covering: Luxury Vinyl Plank
- Level: Main
- Area: 352
- Dimensions: 22x16
Laundry
- Description: Built-In Cabinets
- Features: Floor Covering: Vinyl
- Level: Second
- Area: 96
- Dimensions: 12x8
Living room
- Description: Could be used as a Formal Dining Room
- Features: Floor Covering: Luxury Vinyl Tile
- Level: Main
- Area: 240
- Dimensions: 20x12
Recreation room
- Features: Floor Covering: Luxury Vinyl Plank
- Level: Basement
- Area: 240
- Dimensions: 20x12
Heating
- Natural Gas
Cooling
- Central Air, Electric
Appliances
- Included: Gas Cooktop, Dishwasher, Dryer, Microwave, Double Oven, Refrigerator, Oven, Washer, Gas Water Heater, Water Softener
- Laundry: 2nd Floor, Laundry Room, Washer Hookup
Features
- Breakfast Room, Ceiling Fan(s), Double Vanity, Entrance Foyer, Kitchen Island, Open Floorplan, Pantry, Recessed Lighting, Separate Dining, Separate Shower, Shower, Smart Thermostat, Soaking Tub, Solid Surface Countertop(s), Stone Counters, Storage, Walk-In Closet(s), Walk-In Pantry
- Flooring: Carpet, Luxury Vinyl, Vinyl
- Doors: French Doors, Panel Door(s), Pocket Door(s), Storm Door(s)
- Windows: Insulated Windows
- Basement: Partially Finished,Full,Sleeping Area,Storage Space,Sump Pump
- Number of fireplaces: 1
- Fireplace features: Gas, Living Room, Stone
Interior area
- Total structure area: 3,930
- Total interior livable area: 3,930 sqft
- Finished area above ground: 2,933
- Finished area below ground: 997
Property
Parking
- Total spaces: 3
- Parking features: Concrete, Garage, Garage Door Opener, Garage Faces Front, Oversized
- Attached garage spaces: 3
Features
- Levels: Two
- Patio & porch: Covered, Front Porch, Patio, Porch
- Exterior features: Private Yard, Storage
- Pool features: None
- Fencing: Back Yard,Fenced,Vinyl
Lot
- Size: 0.28 Acres
- Dimensions: .28 Acres
- Features: Back Yard, Cul-De-Sac, Front Yard, Infill Lot, Irregular Lot, Level
Details
- Additional structures: Shed(s)
- Parcel number: 0918.0315031
- Special conditions: Standard
Construction
Type & style
- Home type: SingleFamily
- Architectural style: Traditional
- Property subtype: Single Family Residence
Materials
- Stone, Vinyl Siding
- Roof: Architectural Shingle
Condition
- Updated/Remodeled
- New construction: No
- Year built: 2020
Details
- Builder name: Cnr Construction
Utilities & green energy
- Electric: Ameren
- Sewer: Public Sewer
- Water: Public
- Utilities for property: Electricity Connected, Sewer Connected, Water Connected
Community & neighborhood
Community
- Community features: Playground, Street Lights, Storm Sewer, Trail(s)
Location
- Region: Shiloh
- Subdivision: Village/Wingate Ph 7
HOA & financial
HOA
- Has HOA: Yes
- HOA fee: $212 annually
- Amenities included: Playground, Trail(s)
- Services included: Common Area Maintenance
- Association name: Community Property Management
Other
Other facts
- Listing terms: Cash,Conventional,FHA,VA Loan
- Ownership: Private
Price history
| Date | Event | Price |
|---|---|---|
| 9/9/2025 | Sold | $480,000$122/sqft |
Source: | ||
| 9/8/2025 | Pending sale | $480,000$122/sqft |
Source: | ||
| 8/20/2025 | Contingent | $480,000$122/sqft |
Source: | ||
| 8/20/2025 | Listed for sale | $480,000+42.2%$122/sqft |
Source: | ||
| 8/28/2020 | Sold | $337,500$86/sqft |
Source: | ||
Public tax history
| Year | Property taxes | Tax assessment |
|---|---|---|
| 2023 | -- | $128,343 +7.4% |
| 2022 | -- | $119,544 +6.3% |
| 2021 | -- | $112,416 +191.5% |
Find assessor info on the county website
Neighborhood: 62221
Nearby schools
GreatSchools rating
- 8/10Mascoutah Elementary SchoolGrades: PK-5Distance: 6.8 mi
- 7/10Mascoutah Middle SchoolGrades: 6-8Distance: 6.8 mi
- 10/10Mascoutah High SchoolGrades: 9-12Distance: 6.2 mi
Schools provided by the listing agent
- Elementary: Wingate Elem.
- Middle: Mascoutah Dist 19
- High: Mascoutah
Source: MARIS. This data may not be complete. We recommend contacting the local school district to confirm school assignments for this home.

Get pre-qualified for a loan
At Zillow Home Loans, we can pre-qualify you in as little as 5 minutes with no impact to your credit score.An equal housing lender. NMLS #10287.
Sell for more on Zillow
Get a free Zillow Showcase℠ listing and you could sell for .
$486,300
2% more+ $9,726
With Zillow Showcase(estimated)
$496,026

