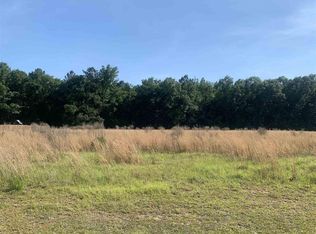Closed
$425,000
304 Malina Way, Brooklet, GA 30415
4beds
2,223sqft
Single Family Residence
Built in 2017
0.73 Acres Lot
$425,900 Zestimate®
$191/sqft
$2,321 Estimated rent
Home value
$425,900
$396,000 - $460,000
$2,321/mo
Zestimate® history
Loading...
Owner options
Explore your selling options
What's special
Beautiful all brick 4 bedroom 3 bathroom house in Winnie Brook subdivision in Brooklet. Enjoy .73 acres from the front porch or the back screed porch. The home features high ceilings, granite counter tops, LVP flooring, and stainless steel appliances. Tons of closet space throughout the house, including a very large closet in the primary bedroom. Primary bathroom features dual vanity, tile shower and separate soaking tub. Living area is open from foyer to dining room and living room. Plenty of entertaining space with dining room, breakfast nook and kitchen bar. All appliances included with the property- including refrigerator and washer and dryer. Enjoy 300 sq ft of added living space or work space with the fabulous "she shed" that is included with the property- fully finished with AC unit and electrical. Could be easily converted to teenage hangout, office space or "man cave." Zoned for Brooklet schools. Winnie Brook has no HOA/fees.
Zillow last checked: 8 hours ago
Listing updated: September 30, 2025 at 11:12am
Listed by:
Lauren Rogers 912-536-2763,
ERA Hirsch Real Estate Team
Bought with:
Charles W Rockett III, 376374
Coldwell Banker Conner Realty
Source: GAMLS,MLS#: 10603586
Facts & features
Interior
Bedrooms & bathrooms
- Bedrooms: 4
- Bathrooms: 3
- Full bathrooms: 3
- Main level bathrooms: 3
- Main level bedrooms: 4
Dining room
- Features: Separate Room
Heating
- Central, Heat Pump
Cooling
- Central Air, Electric
Appliances
- Included: Dishwasher, Dryer, Electric Water Heater, Microwave, Oven/Range (Combo), Refrigerator, Stainless Steel Appliance(s), Washer
- Laundry: Other
Features
- Double Vanity, High Ceilings, Master On Main Level, Separate Shower, Soaking Tub, Split Bedroom Plan, Tile Bath, Vaulted Ceiling(s), Walk-In Closet(s)
- Flooring: Carpet, Tile, Vinyl
- Basement: None
- Attic: Pull Down Stairs
- Number of fireplaces: 1
- Fireplace features: Gas Log
Interior area
- Total structure area: 2,223
- Total interior livable area: 2,223 sqft
- Finished area above ground: 2,223
- Finished area below ground: 0
Property
Parking
- Parking features: Attached, Garage
- Has attached garage: Yes
Features
- Levels: One
- Stories: 1
- Patio & porch: Porch, Screened
Lot
- Size: 0.73 Acres
- Features: Level
Details
- Additional structures: Outbuilding
- Parcel number: 136 000013F038
Construction
Type & style
- Home type: SingleFamily
- Architectural style: Brick 4 Side
- Property subtype: Single Family Residence
Materials
- Brick
- Roof: Composition
Condition
- Resale
- New construction: No
- Year built: 2017
Utilities & green energy
- Sewer: Septic Tank
- Water: Public
- Utilities for property: High Speed Internet, Phone Available, Water Available
Community & neighborhood
Community
- Community features: None
Location
- Region: Brooklet
- Subdivision: Winnie Brook Estates
Other
Other facts
- Listing agreement: Exclusive Right To Sell
Price history
| Date | Event | Price |
|---|---|---|
| 9/30/2025 | Sold | $425,000$191/sqft |
Source: | ||
| 9/19/2025 | Pending sale | $425,000$191/sqft |
Source: | ||
| 9/12/2025 | Listed for sale | $425,000+71.7%$191/sqft |
Source: | ||
| 8/4/2017 | Sold | $247,500+931.3%$111/sqft |
Source: Public Record | ||
| 1/6/2017 | Sold | $24,000$11/sqft |
Source: Public Record | ||
Public tax history
| Year | Property taxes | Tax assessment |
|---|---|---|
| 2024 | $4,233 -4.3% | $153,920 +8.5% |
| 2023 | $4,424 +29.6% | $141,920 +18.2% |
| 2022 | $3,414 +1.2% | $120,100 +5.3% |
Find assessor info on the county website
Neighborhood: 30415
Nearby schools
GreatSchools rating
- 8/10Brooklet Elementary SchoolGrades: PK-5Distance: 0.6 mi
- 8/10Southeast Bulloch Middle SchoolGrades: 6-8Distance: 1.5 mi
- 8/10New Southeast Bulloch High SchoolGrades: PK,9-12Distance: 1.4 mi
Schools provided by the listing agent
- Elementary: Brooklet
- Middle: Southeast Bulloch
- High: Southeast Bulloch
Source: GAMLS. This data may not be complete. We recommend contacting the local school district to confirm school assignments for this home.

Get pre-qualified for a loan
At Zillow Home Loans, we can pre-qualify you in as little as 5 minutes with no impact to your credit score.An equal housing lender. NMLS #10287.

