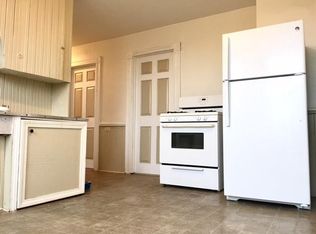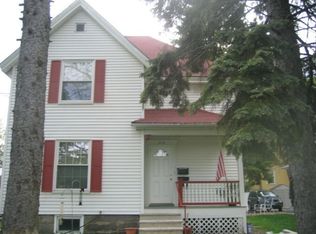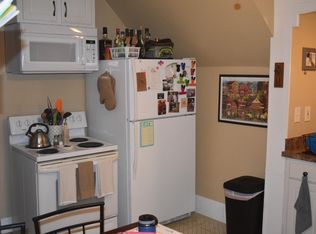Closed
Listed by:
Onyx Real Estate Group,
Coldwell Banker Realty Bedford NH Phone:603-234-1316,
Lisa Givens,
Coldwell Banker Realty Bedford NH
Bought with: Jill & Co. Realty Group - Real Broker NH, LLC
$415,000
304 Mammoth Road, Manchester, NH 03109
4beds
1,731sqft
Single Family Residence
Built in 1900
5,227.2 Square Feet Lot
$419,100 Zestimate®
$240/sqft
$3,173 Estimated rent
Home value
$419,100
$386,000 - $453,000
$3,173/mo
Zestimate® history
Loading...
Owner options
Explore your selling options
What's special
Affordability and packed with potential! This spacious 4-bedroom, 2-bathroom home offers a flexible layout with a convenient first-floor bedroom and laundry, ideal for guests, multi-generational living, or single-level living ease. Step inside to find a bright and welcoming interior ready for your personal touch. The functional kitchen opens to the dining area, while the living room provides a cozy spot with the pellet stove(Great secondary source of heat!) to relax or entertain. Upstairs, you’ll find three additional bedrooms and a full bath, offering ample space for everyone. Situated in a neighborhood close to parks, shopping, and dining, you'll love the walkability and convenience of this location. Whether you're headed downtown to enjoy Manchester’s vibrant scene or hopping on I-93 for a quick commute, this home makes getting around easy. With its unbeatable location, layout, and price point, this home is perfect for first-time buyers, or anyone looking for more space. Don’t miss your chance to own in a growing area of the Queen City—SHOWINGS BEGIN IMMEDIATELY. Schedule your showing today. OPEN HOUSES FRIDAY 8/15 5-6:30P & SATURDAY 8/16 12-2P
Zillow last checked: 8 hours ago
Listing updated: October 16, 2025 at 10:51am
Listed by:
Onyx Real Estate Group,
Coldwell Banker Realty Bedford NH Phone:603-234-1316,
Lisa Givens,
Coldwell Banker Realty Bedford NH
Bought with:
Amy L Longtin
Jill & Co. Realty Group - Real Broker NH, LLC
Source: PrimeMLS,MLS#: 5054835
Facts & features
Interior
Bedrooms & bathrooms
- Bedrooms: 4
- Bathrooms: 2
- Full bathrooms: 1
- 1/2 bathrooms: 1
Heating
- Steam
Cooling
- None
Features
- Basement: Unfinished,Interior Entry
Interior area
- Total structure area: 2,860
- Total interior livable area: 1,731 sqft
- Finished area above ground: 1,731
- Finished area below ground: 0
Property
Parking
- Parking features: Paved
Features
- Levels: 1.75
- Stories: 1
Lot
- Size: 5,227 sqft
- Features: Curbing, Sidewalks
Details
- Parcel number: MNCHM0171B000L0032
- Zoning description: residential
Construction
Type & style
- Home type: SingleFamily
- Architectural style: Cape,New Englander
- Property subtype: Single Family Residence
Materials
- Other
- Foundation: Fieldstone
- Roof: Architectural Shingle
Condition
- New construction: No
- Year built: 1900
Utilities & green energy
- Electric: Circuit Breakers
- Sewer: Public Sewer
- Utilities for property: Other
Community & neighborhood
Location
- Region: Manchester
Other
Other facts
- Road surface type: Paved
Price history
| Date | Event | Price |
|---|---|---|
| 10/16/2025 | Sold | $415,000+3.8%$240/sqft |
Source: | ||
| 8/18/2025 | Contingent | $399,900$231/sqft |
Source: | ||
| 8/4/2025 | Listed for sale | $399,900+118.5%$231/sqft |
Source: | ||
| 1/2/2009 | Sold | $183,000+1.7%$106/sqft |
Source: Public Record Report a problem | ||
| 12/31/2008 | Listed for sale | $179,900+71.5%$104/sqft |
Source: Better Homes and Gardens #2728294 Report a problem | ||
Public tax history
| Year | Property taxes | Tax assessment |
|---|---|---|
| 2024 | $5,680 +3.8% | $290,100 |
| 2023 | $5,471 +3.4% | $290,100 |
| 2022 | $5,291 +3.2% | $290,100 |
Find assessor info on the county website
Neighborhood: Hallsville
Nearby schools
GreatSchools rating
- 2/10Henry Wilson Elementary SchoolGrades: K-5Distance: 0.8 mi
- 2/10Henry J. Mclaughlin Middle SchoolGrades: 6-8Distance: 1.5 mi
- 3/10Manchester Central High SchoolGrades: 9-12Distance: 1.3 mi
Schools provided by the listing agent
- District: Manchester Sch Dst SAU #37
Source: PrimeMLS. This data may not be complete. We recommend contacting the local school district to confirm school assignments for this home.
Get pre-qualified for a loan
At Zillow Home Loans, we can pre-qualify you in as little as 5 minutes with no impact to your credit score.An equal housing lender. NMLS #10287.


