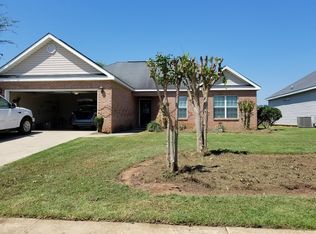Closed
$225,000
304 Manchester Ln, Byron, GA 31008
3beds
1,408sqft
Single Family Residence
Built in 2005
6,534 Square Feet Lot
$227,900 Zestimate®
$160/sqft
$1,744 Estimated rent
Home value
$227,900
Estimated sales range
Not available
$1,744/mo
Zestimate® history
Loading...
Owner options
Explore your selling options
What's special
BACK ON THE MARKET DUE TO NO FAULT OF SELLER!!!!! Nestled within the welcoming confines of an established neighborhood, this charming 3 bedroom, 2 bath home epitomizes comfort and convenience. Boasting recent upgrades including a new roof, HVAC system, and hot water heater, as well as freshly installed carpet throughout. This residence offers a turnkey living experience. Step inside to discover a thoughtfully designed interior adorned with modern lighting fixtures that illuminate the space with contemporary flair. The kitchen shines with a new stove, promising culinary adventures and memorable gatherings. Outside, the tranquil ambiance extends to a backyard oasis, perfect for relaxation or entertaining guests. With an affordable HOA fee of just $100 per year, residents can enjoy access to community amenities and conveniently situated near local Attractions, parks, and shopping centers. This home offers easy access to all the amenities and conveniences that Byron and Centerville have to offer. Don't miss your chance to call this meticulously maintained property "home sweet home". Schedule a showing today and envision the possibilities awaiting you in this delightful haven.
Zillow last checked: 8 hours ago
Listing updated: June 20, 2024 at 12:28pm
Listed by:
Michelle Ponsell 478-714-3429,
HRP Realty
Bought with:
Ashley Williams, 388134
Century 21 Homes & Investments
Source: GAMLS,MLS#: 10281188
Facts & features
Interior
Bedrooms & bathrooms
- Bedrooms: 3
- Bathrooms: 2
- Full bathrooms: 2
- Main level bathrooms: 2
- Main level bedrooms: 3
Dining room
- Features: Dining Rm/Living Rm Combo
Kitchen
- Features: Breakfast Area, Pantry
Heating
- Central, Electric
Cooling
- Ceiling Fan(s), Central Air, Electric
Appliances
- Included: Dishwasher, Disposal, Electric Water Heater, Microwave, Oven/Range (Combo)
- Laundry: Other
Features
- Walk-In Closet(s)
- Flooring: Carpet, Tile
- Basement: None
- Has fireplace: No
Interior area
- Total structure area: 1,408
- Total interior livable area: 1,408 sqft
- Finished area above ground: 1,408
- Finished area below ground: 0
Property
Parking
- Parking features: Attached, Garage, Garage Door Opener
- Has attached garage: Yes
Features
- Levels: One
- Stories: 1
- Patio & porch: Patio
- Exterior features: Sprinkler System
Lot
- Size: 6,534 sqft
- Features: Level, Open Lot
- Residential vegetation: Grassed
Details
- Additional structures: Garage(s)
- Parcel number: 063C 077
- Other equipment: Satellite Dish
Construction
Type & style
- Home type: SingleFamily
- Architectural style: Brick 3 Side
- Property subtype: Single Family Residence
Materials
- Brick, Vinyl Siding
- Foundation: Slab
- Roof: Composition
Condition
- Resale
- New construction: No
- Year built: 2005
Utilities & green energy
- Sewer: Public Sewer
- Water: Public
- Utilities for property: Cable Available, Electricity Available, High Speed Internet, Phone Available, Sewer Connected, Underground Utilities, Water Available
Community & neighborhood
Community
- Community features: None
Location
- Region: Byron
- Subdivision: The Preston
HOA & financial
HOA
- Has HOA: Yes
- HOA fee: $100 annually
- Services included: Maintenance Grounds
Other
Other facts
- Listing agreement: Exclusive Right To Sell
- Listing terms: Cash,Conventional,FHA,VA Loan
Price history
| Date | Event | Price |
|---|---|---|
| 6/17/2024 | Sold | $225,000-4.3%$160/sqft |
Source: | ||
| 5/17/2024 | Pending sale | $235,000$167/sqft |
Source: CGMLS #242303 | ||
| 4/26/2024 | Listed for sale | $235,000$167/sqft |
Source: | ||
| 4/18/2024 | Pending sale | $235,000$167/sqft |
Source: | ||
| 4/13/2024 | Listed for sale | $235,000+85.2%$167/sqft |
Source: | ||
Public tax history
| Year | Property taxes | Tax assessment |
|---|---|---|
| 2024 | $2,140 -1% | $61,360 +1.3% |
| 2023 | $2,161 +11.5% | $60,560 +12.2% |
| 2022 | $1,938 +4.8% | $53,960 +17.4% |
Find assessor info on the county website
Neighborhood: 31008
Nearby schools
GreatSchools rating
- 5/10Byron Elementary SchoolGrades: PK-5Distance: 2 mi
- 5/10Byron Middle SchoolGrades: 6-8Distance: 2 mi
- 4/10Peach County High SchoolGrades: 9-12Distance: 7.4 mi
Schools provided by the listing agent
- Elementary: Byron
- Middle: Byron
- High: Peach County
Source: GAMLS. This data may not be complete. We recommend contacting the local school district to confirm school assignments for this home.

Get pre-qualified for a loan
At Zillow Home Loans, we can pre-qualify you in as little as 5 minutes with no impact to your credit score.An equal housing lender. NMLS #10287.
