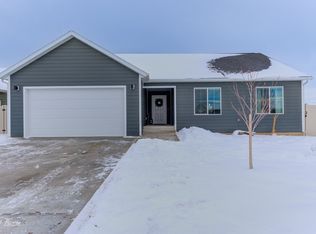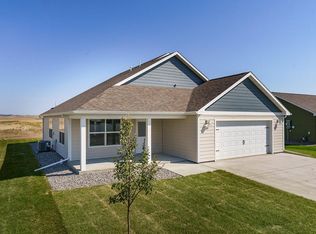Closed
Price Unknown
304 Meadow View Loop, East Helena, MT 59635
3beds
2,239sqft
Single Family Residence
Built in 2025
7,579.44 Square Feet Lot
$462,700 Zestimate®
$--/sqft
$-- Estimated rent
Home value
$462,700
$430,000 - $500,000
Not available
Zestimate® history
Loading...
Owner options
Explore your selling options
What's special
This tree lined community is perfectly located right in between East Helena High School and Prickly Pear Elementary. This neighborhood has something for everyone with its proximity to trails, parks, shopping and dining.
Welcome to this beautiful tri-level home, where YOU get to decide if you enter into a 3 bedroom/2 bath home or 4 bedroom/3 bath home! Current pricing reflects the standard building layout of 3 bedrooms and 2 bathrooms upstairs. For an additional cost we can finish the basement level, giving you 1 additional bedroom, 1 full bath, plus a large bonus room! Upon entering the home you will immediately be impressed with the extra tall, vaulted ceilings and the natural light that fills the home. Photos are of "like" home.
Zillow last checked: 8 hours ago
Listing updated: August 20, 2025 at 01:10pm
Listed by:
Cameron Hahn 406-219-1248,
Coldwell Banker Mountainside Realty
Bought with:
Cameron Hahn, RRE-RBS-LIC-71559
Coldwell Banker Mountainside Realty
Source: MRMLS,MLS#: 30051148
Facts & features
Interior
Bedrooms & bathrooms
- Bedrooms: 3
- Bathrooms: 2
- Full bathrooms: 2
Appliances
- Included: Dishwasher, Disposal, Microwave, Range, Refrigerator
Features
- Basement: Daylight
- Has fireplace: No
Interior area
- Total interior livable area: 2,239 sqft
- Finished area below ground: 0
Property
Parking
- Total spaces: 2
- Parking features: Garage - Attached
- Attached garage spaces: 2
Features
- Levels: Two,Multi/Split
- Patio & porch: Patio, Porch
- Has view: Yes
- View description: Mountain(s), Residential
Lot
- Size: 7,579 sqft
- Features: Level
- Topography: Level
Details
- Parcel number: 05188825101370000
- Special conditions: Standard
Construction
Type & style
- Home type: SingleFamily
- Architectural style: Split Level
- Property subtype: Single Family Residence
Materials
- Foundation: Poured
Condition
- Under Construction
- New construction: Yes
- Year built: 2025
Details
- Builder name: Williams Homes
Utilities & green energy
- Sewer: Public Sewer
- Water: Public
- Utilities for property: Electricity Connected, Natural Gas Connected
Community & neighborhood
Location
- Region: East Helena
- Subdivision: Highland Meadows
HOA & financial
HOA
- Has HOA: Yes
- HOA fee: $75 quarterly
- Amenities included: None, See Remarks
- Services included: None
- Association name: Highland Meadows Hoa
Other
Other facts
- Listing agreement: Exclusive Right To Sell
Price history
| Date | Event | Price |
|---|---|---|
| 8/20/2025 | Sold | -- |
Source: | ||
| 6/4/2025 | Listed for sale | $462,900$207/sqft |
Source: | ||
Public tax history
Tax history is unavailable.
Neighborhood: 59635
Nearby schools
GreatSchools rating
- NAPrickley Pear ElementaryGrades: 1-2Distance: 0.3 mi
- 7/10East Valley Middle SchoolGrades: 6-8Distance: 0.8 mi
- NAEast Helena High SchoolGrades: 9-12Distance: 0.3 mi

