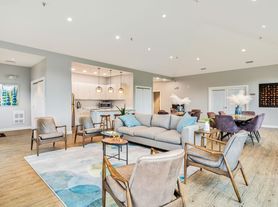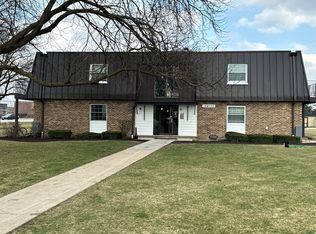Welcome to this beautifully renovated condo offering serene pond views and modern upgrades throughout. With three spacious bedrooms and two full bathrooms, this home combines comfort, style, and functionality.
Step into a bright, open-concept living and dining area featuring floor-to-ceiling sliding glass doors that flood the space with natural light and frame the picturesque water view. The eat-in kitchen boasts hardwood floors, granite countertops, stainless steel appliances, and ample cabinet space perfect for everyday living and entertaining.
The primary suite offers privacy and comfort, while the two additional bedrooms feature generous closet space and share a beautifully updated full bath.
The neighborhood features walking paths, mature trees, ponds, and a playground. Located in a highly rated school district, this home is just minutes from Mariano's, LA Fitness, Westmont Yard Indoor Sports Complex, Green Meadows Golf Course, parks, Metra train, expressways, and premier shopping and dining options. Don't miss this move-in-ready gem in an unbeatable location. Move Confidently!
Renter responsible for Gas & Electricity only
Water & Garbage included with the rent
Apartment for rent
$2,500/mo
304 Memory Ln UNIT 4, Westmont, IL 60559
3beds
1,383sqft
Price may not include required fees and charges.
Apartment
Available now
Cats, small dogs OK
Central air
In unit laundry
Attached garage parking
-- Heating
What's special
Modern upgradesSpacious bedroomsFloor-to-ceiling sliding glass doorsMature treesSerene pond viewsPrimary suiteWalking paths
- 25 days |
- -- |
- -- |
Travel times
Renting now? Get $1,000 closer to owning
Unlock a $400 renter bonus, plus up to a $600 savings match when you open a Foyer+ account.
Offers by Foyer; terms for both apply. Details on landing page.
Facts & features
Interior
Bedrooms & bathrooms
- Bedrooms: 3
- Bathrooms: 2
- Full bathrooms: 2
Cooling
- Central Air
Appliances
- Included: Dishwasher, Dryer, Freezer, Oven, Refrigerator, Washer
- Laundry: In Unit
Features
- Flooring: Carpet, Hardwood
Interior area
- Total interior livable area: 1,383 sqft
Property
Parking
- Parking features: Attached
- Has attached garage: Yes
- Details: Contact manager
Features
- Exterior features: Electricity not included in rent, Garbage included in rent, Gas not included in rent, Water included in rent
Details
- Parcel number: 0921218112
Construction
Type & style
- Home type: Apartment
- Property subtype: Apartment
Utilities & green energy
- Utilities for property: Garbage, Water
Building
Management
- Pets allowed: Yes
Community & HOA
Location
- Region: Westmont
Financial & listing details
- Lease term: 1 Year
Price history
| Date | Event | Price |
|---|---|---|
| 9/19/2025 | Price change | $2,500-3.8%$2/sqft |
Source: Zillow Rentals | ||
| 9/13/2025 | Price change | $2,600-3.7%$2/sqft |
Source: Zillow Rentals | ||
| 9/11/2025 | Listed for rent | $2,700$2/sqft |
Source: Zillow Rentals | ||
| 7/31/2025 | Sold | $264,000-8.9%$191/sqft |
Source: | ||
| 6/20/2025 | Contingent | $289,900$210/sqft |
Source: | ||

