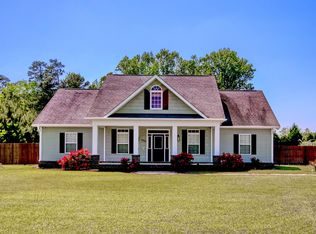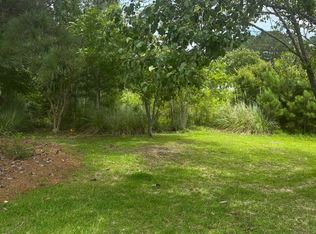Sold for $250,000 on 10/24/25
$250,000
304 Mistletoe Way, Longs, SC 29568
4beds
1,952sqft
Single Family Residence
Built in 2025
10,018.8 Square Feet Lot
$249,100 Zestimate®
$128/sqft
$-- Estimated rent
Home value
$249,100
$237,000 - $262,000
Not available
Zestimate® history
Loading...
Owner options
Explore your selling options
What's special
Welcome to the Whitetail at Birchwood—a thoughtfully designed 4-bedroom, 2.5-bath home that blends comfort, space, and modern convenience. The open-concept layout features a well-appointed kitchen with plenty of counter space, quality cabinetry, and stainless steel appliances, all flowing into a generous dining area and great room—perfect for everyday living or entertaining. A versatile upstairs loft offers additional flex space ideal for a media room, home office, or play area. The owner’s suite includes a walk-in closet and private en-suite bath with a step-in shower. Out front, enjoy a charming covered entry porch, adding a welcoming touch and a place to unwind. Located in the growing Birchwood community in Longs—just minutes from Hwy 9 and a short drive to North Myrtle Beach—residents benefit from included high-speed internet, trash pickup, and common area maintenance through the HOA. A great opportunity for low-maintenance living with room to grow!
Zillow last checked: 8 hours ago
Listing updated: October 28, 2025 at 10:11am
Listed by:
Darrell R Pratt 843-790-2396,
Lennar Carolinas LLC,
Victoria R Gorby 843-790-2396,
Lennar Carolinas LLC
Bought with:
Raymond Finocchio, 143082
Rowles Real Estate
Source: CCAR,MLS#: 2519111 Originating MLS: Coastal Carolinas Association of Realtors
Originating MLS: Coastal Carolinas Association of Realtors
Facts & features
Interior
Bedrooms & bathrooms
- Bedrooms: 4
- Bathrooms: 3
- Full bathrooms: 2
- 1/2 bathrooms: 1
Primary bedroom
- Features: Walk-In Closet(s)
- Level: Second
- Dimensions: 16 x 12
Bedroom 1
- Level: Second
- Dimensions: 12 x 10
Bedroom 2
- Level: Second
- Dimensions: 12 x 12
Bedroom 3
- Level: Second
- Dimensions: 12 x 11
Primary bathroom
- Features: Separate Shower
Dining room
- Features: Family/Dining Room
- Dimensions: 10 x 9
Great room
- Dimensions: 17 x 20
Kitchen
- Features: Breakfast Bar, Kitchen Exhaust Fan, Pantry, Stainless Steel Appliances, Solid Surface Counters
Other
- Features: Loft
Heating
- Central, Electric
Cooling
- Central Air
Appliances
- Included: Dishwasher, Disposal, Microwave, Range, Range Hood
- Laundry: Washer Hookup
Features
- Breakfast Bar, Loft, Stainless Steel Appliances, Solid Surface Counters
- Flooring: Carpet, Vinyl
Interior area
- Total structure area: 2,312
- Total interior livable area: 1,952 sqft
Property
Parking
- Total spaces: 2
- Parking features: Attached, Garage, Two Car Garage
- Attached garage spaces: 2
Features
- Levels: Two
- Stories: 2
- Patio & porch: Front Porch, Patio
- Exterior features: Patio
Lot
- Size: 10,018 sqft
- Features: Rectangular, Rectangular Lot
Details
- Additional parcels included: ,
- Parcel number: 26712010048
- Zoning: RE
- Special conditions: None
Construction
Type & style
- Home type: SingleFamily
- Architectural style: Traditional
- Property subtype: Single Family Residence
Materials
- Vinyl Siding
- Foundation: Slab
Condition
- Never Occupied
- New construction: Yes
- Year built: 2025
Details
- Builder model: Whitetail
- Builder name: Lennar
Community & neighborhood
Security
- Security features: Smoke Detector(s)
Community
- Community features: Golf Carts OK, Long Term Rental Allowed, Short Term Rental Allowed
Location
- Region: Whitetail Longs
- Subdivision: Birchwood
HOA & financial
HOA
- Has HOA: Yes
- HOA fee: $120 monthly
- Amenities included: Owner Allowed Golf Cart, Owner Allowed Motorcycle, Tenant Allowed Golf Cart, Tenant Allowed Motorcycle
- Services included: Common Areas, Internet, Trash
Price history
| Date | Event | Price |
|---|---|---|
| 10/24/2025 | Sold | $250,000-18.4%$128/sqft |
Source: | ||
| 10/18/2025 | Contingent | $306,400$157/sqft |
Source: | ||
| 10/18/2025 | Listed for sale | $306,400$157/sqft |
Source: | ||
| 9/5/2025 | Contingent | $306,400$157/sqft |
Source: | ||
| 8/6/2025 | Listed for sale | $306,400$157/sqft |
Source: | ||
Public tax history
Tax history is unavailable.
Neighborhood: 29568
Nearby schools
GreatSchools rating
- 3/10Daisy Elementary SchoolGrades: PK-5Distance: 8.2 mi
- 3/10Loris Middle SchoolGrades: 6-8Distance: 9.4 mi
- 4/10Loris High SchoolGrades: 9-12Distance: 10.2 mi
Schools provided by the listing agent
- Elementary: Longs Elementary School
- Middle: North Myrtle Beach Middle School
- High: North Myrtle Beach High School
Source: CCAR. This data may not be complete. We recommend contacting the local school district to confirm school assignments for this home.

Get pre-qualified for a loan
At Zillow Home Loans, we can pre-qualify you in as little as 5 minutes with no impact to your credit score.An equal housing lender. NMLS #10287.
Sell for more on Zillow
Get a free Zillow Showcase℠ listing and you could sell for .
$249,100
2% more+ $4,982
With Zillow Showcase(estimated)
$254,082


