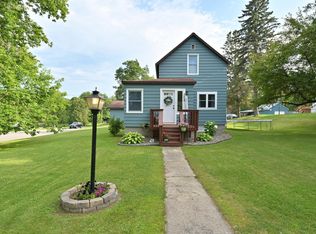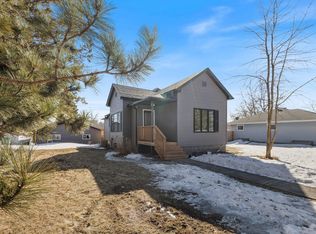Closed
$143,000
304 Mitchell St, Coleraine, MN 55722
3beds
1,650sqft
Single Family Residence
Built in 1910
9,583.2 Square Feet Lot
$172,800 Zestimate®
$87/sqft
$2,263 Estimated rent
Home value
$172,800
$161,000 - $187,000
$2,263/mo
Zestimate® history
Loading...
Owner options
Explore your selling options
What's special
Family home in Coleraine. This 3+ bed 1.75 bath home has tons of character and charm. The main level consists of an antique farm style kitchen, hardwood floors, nice dining area, large living room, and two main floor bedrooms. The upper level is entirely one huge bedroom with very unique vaulted ceilings, skylights & a large walk-in closet. Lower level includes bonus non-egress bedroom, three-quarter bath & plenty of room for extra storage. Let's not forget the 24 x 30 garage & extra off street parking in the alley. Come take a look at this affordably priced family home.
Zillow last checked: 8 hours ago
Listing updated: August 28, 2024 at 07:38pm
Listed by:
CODY PRESLEY 218-969-0924,
MN DIRECT PROPERTIES,
MARY ROY
Bought with:
MARY ROY
MN DIRECT PROPERTIES
Source: NorthstarMLS as distributed by MLS GRID,MLS#: 6396464
Facts & features
Interior
Bedrooms & bathrooms
- Bedrooms: 3
- Bathrooms: 2
- Full bathrooms: 1
- 3/4 bathrooms: 1
Bedroom 1
- Level: Main
- Area: 130 Square Feet
- Dimensions: 13x10
Bedroom 2
- Level: Main
- Area: 144 Square Feet
- Dimensions: 12x12
Bedroom 3
- Level: Upper
- Area: 360 Square Feet
- Dimensions: 18x20
Other
- Level: Main
- Area: 70 Square Feet
- Dimensions: 10x7
Dining room
- Level: Main
- Area: 100 Square Feet
- Dimensions: 10x10
Kitchen
- Level: Main
- Area: 144 Square Feet
- Dimensions: 12x12
Living room
- Level: Main
- Area: 256 Square Feet
- Dimensions: 16x16
Heating
- Forced Air
Cooling
- Central Air
Appliances
- Included: Range, Refrigerator
Features
- Basement: Full
Interior area
- Total structure area: 1,650
- Total interior livable area: 1,650 sqft
- Finished area above ground: 1,150
- Finished area below ground: 500
Property
Parking
- Total spaces: 2
- Parking features: Detached
- Garage spaces: 2
- Details: Garage Dimensions (24x30)
Accessibility
- Accessibility features: None
Features
- Levels: One and One Half
- Stories: 1
- Fencing: None
Lot
- Size: 9,583 sqft
- Dimensions: 75 x 125
Details
- Foundation area: 920
- Parcel number: 884400615
- Zoning description: Residential-Single Family
Construction
Type & style
- Home type: SingleFamily
- Property subtype: Single Family Residence
Materials
- Other
- Roof: Asphalt
Condition
- Age of Property: 114
- New construction: No
- Year built: 1910
Utilities & green energy
- Electric: 100 Amp Service
- Gas: Natural Gas
- Sewer: City Sewer/Connected
- Water: City Water/Connected
Community & neighborhood
Location
- Region: Coleraine
- Subdivision: Third Add To Coleraine
HOA & financial
HOA
- Has HOA: No
Price history
| Date | Event | Price |
|---|---|---|
| 8/28/2023 | Sold | $143,000-1.4%$87/sqft |
Source: | ||
| 7/4/2023 | Listed for sale | $145,000+74.7%$88/sqft |
Source: | ||
| 5/19/2020 | Sold | $83,000-16.9%$50/sqft |
Source: | ||
| 10/13/2016 | Listing removed | $99,900$61/sqft |
Source: GRAND PROPERTIES #9926862 | ||
| 6/14/2016 | Price change | $99,900-4.9%$61/sqft |
Source: Grand Properties #9926862 | ||
Public tax history
| Year | Property taxes | Tax assessment |
|---|---|---|
| 2024 | $1,517 -8.7% | $109,974 -7.8% |
| 2023 | $1,661 -5.4% | $119,284 |
| 2022 | $1,755 -5.1% | -- |
Find assessor info on the county website
Neighborhood: 55722
Nearby schools
GreatSchools rating
- 4/10Connor-Jasper Middle SchoolGrades: 5-8Distance: 0.6 mi
- 5/10Greenway Senior High SchoolGrades: 9-12Distance: 0.6 mi
- 4/10Vandyke Elementary SchoolGrades: PK-4Distance: 0.6 mi

Get pre-qualified for a loan
At Zillow Home Loans, we can pre-qualify you in as little as 5 minutes with no impact to your credit score.An equal housing lender. NMLS #10287.

