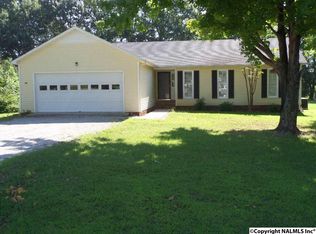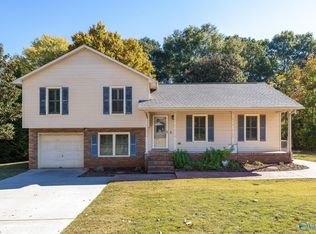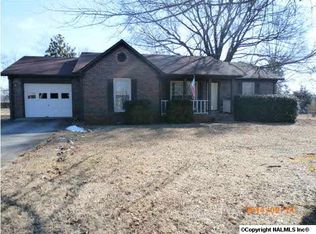Sold for $250,000
$250,000
304 Mylo Rd NW, Harvest, AL 35749
3beds
1,290sqft
Single Family Residence
Built in 1988
0.56 Acres Lot
$249,600 Zestimate®
$194/sqft
$1,510 Estimated rent
Home value
$249,600
$220,000 - $285,000
$1,510/mo
Zestimate® history
Loading...
Owner options
Explore your selling options
What's special
Welcome to this beautiful 3-bedroom, 2-bath home nestled in Harvest, AL. The generous lot offers plenty of space for outdoor activities and gardening. Step inside to discover a warm and inviting interior, featuring an open-concept living area with plenty of natural light. The cozy living room flows seamlessly into the dining area and kitchen, creating the perfect setting for entertaining friends and family. The master suite is complete with an en-suite bathroom and ample closet space. Two additional bedrooms provide plenty of room for family. One of the standout features of this property is the large detached garage, perfect for perfect for car enthusiasts, a workshop, or additional storage.
Zillow last checked: 8 hours ago
Listing updated: August 23, 2024 at 02:33pm
Listed by:
Jamillah Heater 256-797-2425,
Market Group Real Estate
Bought with:
Philip Boyett, 150304
Redstone Realty Solutions-Mad
Source: ValleyMLS,MLS#: 21866654
Facts & features
Interior
Bedrooms & bathrooms
- Bedrooms: 3
- Bathrooms: 2
- Full bathrooms: 2
Primary bedroom
- Features: Ceiling Fan(s), LVP
- Level: First
- Area: 176
- Dimensions: 16 x 11
Bedroom 2
- Features: Ceiling Fan(s), LVP
- Level: First
- Area: 110
- Dimensions: 11 x 10
Bedroom 3
- Features: Ceiling Fan(s), LVP
- Level: First
- Area: 140
- Dimensions: 14 x 10
Dining room
- Features: Wood Floor
- Level: First
- Area: 120
- Dimensions: 10 x 12
Kitchen
- Features: Pantry, Wood Floor
- Level: First
- Area: 144
- Dimensions: 12 x 12
Living room
- Features: Ceiling Fan(s), Vaulted Ceiling(s), Wood Floor
- Level: First
- Area: 169
- Dimensions: 13 x 13
Laundry room
- Level: First
- Area: 54
- Dimensions: 6 x 9
Heating
- Central 1
Cooling
- Central 1
Features
- Basement: Crawl Space
- Has fireplace: No
- Fireplace features: None
Interior area
- Total interior livable area: 1,290 sqft
Property
Parking
- Parking features: Garage-Two Car, Garage-Attached, Garage-Detached, Workshop in Garage, Garage Faces Front
Features
- Levels: One
- Stories: 1
Lot
- Size: 0.56 Acres
Details
- Parcel number: 0604170001076.000
Construction
Type & style
- Home type: SingleFamily
- Architectural style: Ranch
- Property subtype: Single Family Residence
Condition
- New construction: No
- Year built: 1988
Utilities & green energy
- Sewer: Septic Tank
Community & neighborhood
Location
- Region: Harvest
- Subdivision: Harvest Place
Price history
| Date | Event | Price |
|---|---|---|
| 8/23/2024 | Sold | $250,000$194/sqft |
Source: | ||
| 7/29/2024 | Contingent | $250,000$194/sqft |
Source: | ||
| 7/24/2024 | Listed for sale | $250,000+117.4%$194/sqft |
Source: | ||
| 5/21/2018 | Sold | $115,000+5650%$89/sqft |
Source: Public Record Report a problem | ||
| 11/10/2015 | Sold | $2,000-97.4%$2/sqft |
Source: Public Record Report a problem | ||
Public tax history
| Year | Property taxes | Tax assessment |
|---|---|---|
| 2025 | $485 | $14,680 |
| 2024 | -- | $14,680 +4.4% |
| 2023 | -- | $14,060 +10.9% |
Find assessor info on the county website
Neighborhood: 35749
Nearby schools
GreatSchools rating
- 3/10Harvest SchoolGrades: PK-5Distance: 1.4 mi
- 5/10Sparkman Middle SchoolGrades: 6-8Distance: 2.8 mi
- 2/10Sparkman Ninth Grade SchoolGrades: 9Distance: 3.3 mi
Schools provided by the listing agent
- Elementary: Harvest Elementary School
- Middle: Sparkman
- High: Sparkman
Source: ValleyMLS. This data may not be complete. We recommend contacting the local school district to confirm school assignments for this home.

Get pre-qualified for a loan
At Zillow Home Loans, we can pre-qualify you in as little as 5 minutes with no impact to your credit score.An equal housing lender. NMLS #10287.


